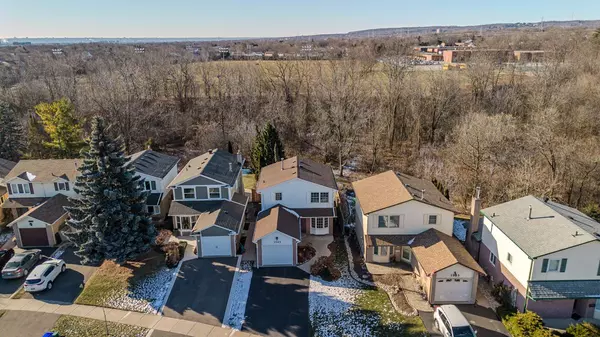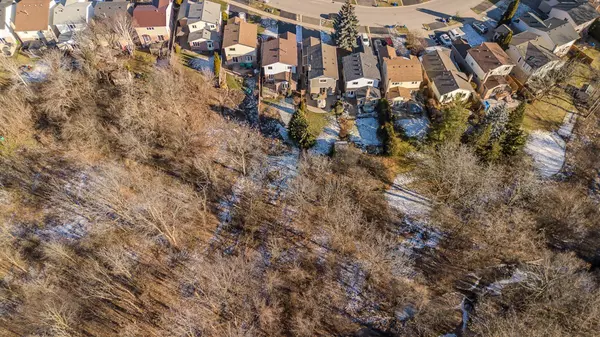For more information regarding the value of a property, please contact us for a free consultation.
Key Details
Sold Price $1,005,000
Property Type Single Family Home
Sub Type Detached
Listing Status Sold
Purchase Type For Sale
Approx. Sqft 1500-2000
Subdivision Palmer
MLS Listing ID W11927208
Sold Date 02/22/25
Style 2-Storey
Bedrooms 3
Annual Tax Amount $5,205
Tax Year 2024
Property Sub-Type Detached
Property Description
Breathtaking ravine views! Welcome to 1543 Riley Ave, set on a majestic lot spanning, up to almost 150 feet deep, in areas while backing onto a conservation woodlot ravine. Be welcomed home by the exceptional curb appeal from this 3 bed 2.5 bath 2 storey detached home featuring a beautifully patterned concrete walkway. Inside you will find elegant hardwood floors offering a blend of classic charm with fresh contemporary colours. The bright combined living & dining rooms, accented by crown moulding, offer a warm atmosphere perfect for entertaining family & friends. The open-concept kitchen with granite countertops & centre island with breakfast bar seamlessly connects to the sunken family room offering breathtaking ravine views & access to the back deck & expansive backyard with perennial gardens. Upstairs, 3 generously sized bedrooms all adorning hardwood floors share a beautifully updated 5-piece main bath. The fully finished basement includes a huge rec room with bonus supplementary baseboard heaters & above grade windows flooding it with natural light. Adding to the living space is a flexible office/gym (set up as bedroom, no window but closet), laundry/utility room, & a 4-piece bath. This home masterfully combines comfort, space without the waste, & natural beauty all within steps to shopping, schools, parks, trails & morean opportunity you wont want to miss!
Location
Province ON
County Halton
Community Palmer
Area Halton
Rooms
Family Room Yes
Basement Finished, Full
Kitchen 1
Interior
Interior Features Carpet Free
Cooling Central Air
Exterior
Exterior Feature Backs On Green Belt, Deck, Landscaped, Privacy
Parking Features Private Double
Garage Spaces 1.0
Pool None
View Creek/Stream, Forest, Trees/Woods
Roof Type Asphalt Shingle
Lot Frontage 31.03
Lot Depth 120.44
Total Parking Spaces 3
Building
Foundation Concrete, Poured Concrete
Others
Security Features Carbon Monoxide Detectors,Smoke Detector
ParcelsYN No
Read Less Info
Want to know what your home might be worth? Contact us for a FREE valuation!

Our team is ready to help you sell your home for the highest possible price ASAP





