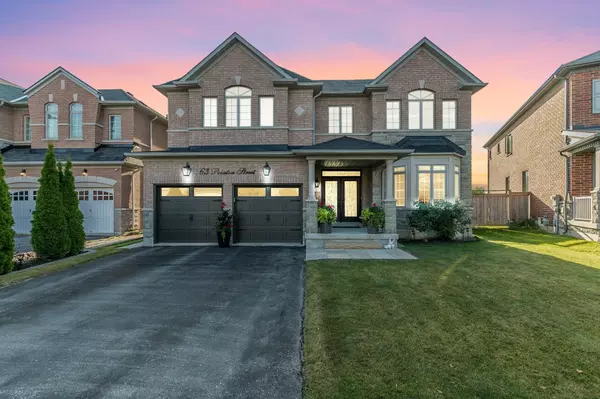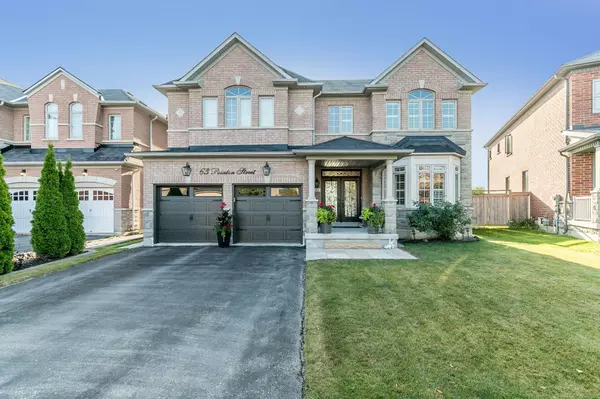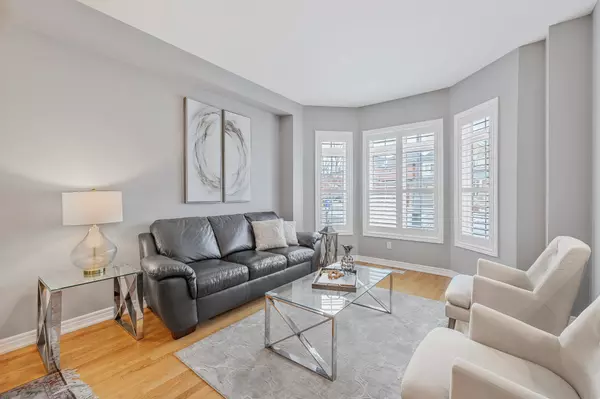For more information regarding the value of a property, please contact us for a free consultation.
Key Details
Sold Price $1,955,000
Property Type Single Family Home
Sub Type Detached
Listing Status Sold
Purchase Type For Sale
Approx. Sqft 3500-5000
Subdivision Bayview Northeast
MLS Listing ID N11944052
Sold Date 02/21/25
Style 2-Storey
Bedrooms 5
Annual Tax Amount $8,108
Tax Year 2024
Property Sub-Type Detached
Property Description
Welcome Home to 63 Pointon St.! *Located on a Premium lot Backing on Conservation* This Stunning, Spacious Executive home is over 3500 Sq ft + a finished basement! With 5 Bedrooms and 5 Bathrooms this home is a perfect home for a growing family. You will fall in love with so many features and upgrades of this house such as, 9 Ceiling on the main floor, 3 Full Bathrooms on the second floor, Generous bedroom sizes all with walk-in closets , Numerous Pot lights inside and out, A family friendly open concept layout, A Gourmet Kitchen with centre Island, A Finished basement perfect with a potential of an In-law suite ( Exercise area can become a bedroom) plus a 3 pc ensuite and a wet bar. Rec room with a cozy fireplace and Plenty of room for family enjoyment. Enjoy and unwind and Entertain on your own private backyard deck facing the Stunning Ravine View with a Tranquil view of a Pond! Walking distance to Highly rated Schools, including the New G. W William Secondary School with an IB Program! ( Scheduled to Open in 2025), Parks, 5 min to GO and 404! **EXTRAS** This house is an Amazing opportunity for Families looking to live in a beautiful home surrounded with convenient amentias nearby. Shows Pride of Ownership!
Location
Province ON
County York
Community Bayview Northeast
Area York
Rooms
Family Room Yes
Basement Finished, Walk-Up
Kitchen 1
Interior
Interior Features In-Law Capability
Cooling Central Air
Exterior
Parking Features Available
Garage Spaces 2.0
Pool None
Roof Type Shingles
Lot Frontage 50.0
Lot Depth 99.97
Total Parking Spaces 6
Building
Foundation Concrete
Read Less Info
Want to know what your home might be worth? Contact us for a FREE valuation!

Our team is ready to help you sell your home for the highest possible price ASAP





