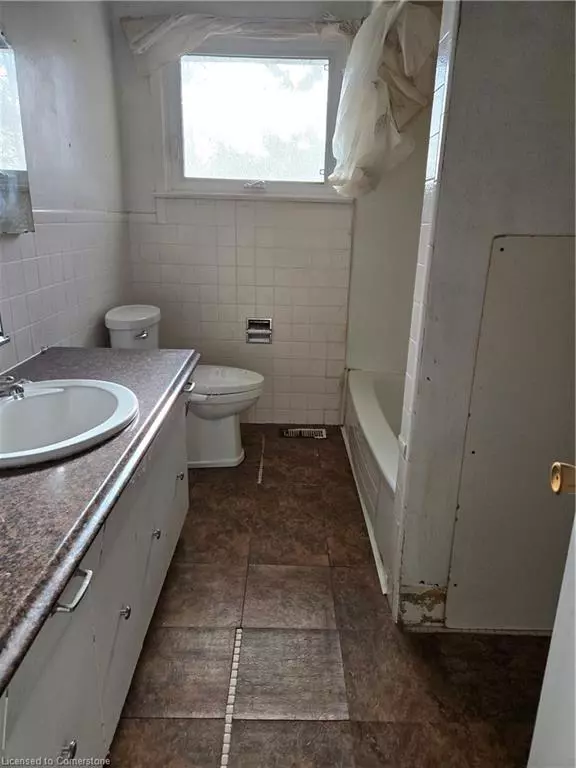For more information regarding the value of a property, please contact us for a free consultation.
Key Details
Sold Price $939,900
Property Type Single Family Home
Sub Type Detached
Listing Status Sold
Purchase Type For Sale
Square Footage 1,155 sqft
Price per Sqft $813
MLS Listing ID 40689593
Sold Date 02/19/25
Style Backsplit
Bedrooms 4
Full Baths 1
Half Baths 1
Abv Grd Liv Area 1,155
Originating Board Hamilton - Burlington
Year Built 1966
Annual Tax Amount $5,068
Property Sub-Type Detached
Property Description
3 + 1 bedroom, 4-level back split on wonderful pie-shaped lot and backing onto Tuck Creek. The home needs repairs (handy person special). Sold 'as is where is'. All room sizes approx.
Location
Province ON
County Halton
Area 32 - Burlington
Zoning 02, R3.4
Direction Walkers Line to Rockwood Dr
Rooms
Basement Full, Partially Finished
Kitchen 1
Interior
Interior Features Other
Heating Forced Air, Natural Gas
Cooling None
Fireplace No
Laundry In Basement
Exterior
Parking Features Asphalt
Roof Type Asphalt Shing
Lot Frontage 43.7
Lot Depth 108.2
Garage No
Building
Lot Description Urban, Pie Shaped Lot, Highway Access, Shopping Nearby
Faces Walkers Line to Rockwood Dr
Foundation Block
Sewer Sanitary
Water Municipal
Architectural Style Backsplit
Structure Type Aluminum Siding,Block,Vinyl Siding,Other
New Construction No
Others
Senior Community No
Tax ID 070520217
Ownership Freehold/None
Read Less Info
Want to know what your home might be worth? Contact us for a FREE valuation!

Our team is ready to help you sell your home for the highest possible price ASAP
Copyright 2025 Information Technology Systems Ontario, Inc.





