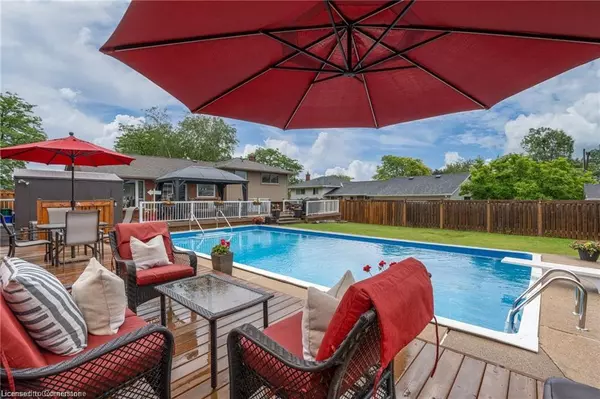For more information regarding the value of a property, please contact us for a free consultation.
Key Details
Sold Price $1,190,000
Property Type Single Family Home
Sub Type Single Family Residence
Listing Status Sold
Purchase Type For Sale
Square Footage 1,044 sqft
Price per Sqft $1,139
MLS Listing ID 40694748
Sold Date 02/11/25
Style Sidesplit
Bedrooms 4
Full Baths 2
Abv Grd Liv Area 1,829
Originating Board Hamilton - Burlington
Year Built 1964
Annual Tax Amount $4,921
Property Sub-Type Single Family Residence
Property Description
Welcome to this meticulously maintained, turn-key home on a quiet street with a generous 61' x 123' lot. This property features 4 spacious bedrooms, 2 full bathrooms, and a beautifully landscaped, fully fenced backyard with an in-ground pool, grass area, and raised deck perfect for families or entertaining. Inside, you'll find a fully renovated interior featuring brand-new flooring throughout, stainless steel appliances, and a stunning second-floor bathroom completed this year. Additional highlights include fresh paint, new interior doors, two garden sheds for extra storage, and enhanced curb appeal with a new front door with a touch pad lock. The lower level includes a spacious family room with a cozy fireplace, walkout access to the backyard, plus a basement with a separate laundry room and tub hookup, a home gym, and ample storage space. Nestled in a highly sought-after, family-friendly location, this home is just steps away from schools, shops, restaurants, patios, and amenities along Guelph Line.
Location
Province ON
County Halton
Area 34 - Burlington
Zoning R2.3
Direction Guelph Line to St. Frances Dr
Rooms
Basement Separate Entrance, Walk-Up Access, Full, Finished
Kitchen 1
Interior
Interior Features Other
Heating Forced Air
Cooling Central Air
Fireplace No
Window Features Window Coverings
Appliance Dishwasher, Microwave, Refrigerator, Stove
Laundry In Basement, Laundry Room
Exterior
Exterior Feature Landscaped, Privacy
Roof Type Asphalt Shing
Porch Deck
Lot Frontage 61.0
Lot Depth 123.0
Garage No
Building
Lot Description Urban, Park, Place of Worship, Playground Nearby, Public Parking, Public Transit, Schools, Shopping Nearby
Faces Guelph Line to St. Frances Dr
Foundation Concrete Perimeter
Sewer Sewer (Municipal)
Water Municipal
Architectural Style Sidesplit
Structure Type Brick,Vinyl Siding
New Construction No
Others
Senior Community false
Tax ID 071430029
Ownership Freehold/None
Read Less Info
Want to know what your home might be worth? Contact us for a FREE valuation!

Our team is ready to help you sell your home for the highest possible price ASAP





