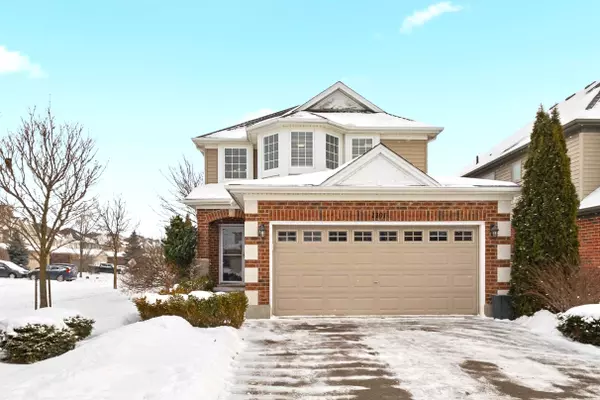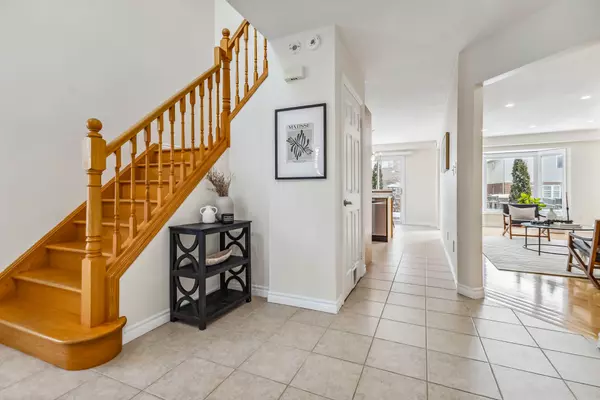For more information regarding the value of a property, please contact us for a free consultation.
Key Details
Sold Price $749,900
Property Type Single Family Home
Sub Type Detached
Listing Status Sold
Purchase Type For Sale
Subdivision South K
MLS Listing ID X11941357
Sold Date 02/11/25
Style 2-Storey
Bedrooms 4
Annual Tax Amount $4,910
Tax Year 2024
Property Sub-Type Detached
Property Description
Nestled in desirable Byron, this stunning 2-storey home sits on a corner lot, offering 3+1 bedrooms, 3.5 bathrooms, and over 1,650 sq. ft. of above-grade living space, plus a finished basement. Step inside and be greeted by a large 2-storey foyer with ample room to welcome family and guests. Ceramic tile flooring and rich hardwood are complemented by fresh paint, modern light fixtures, and updated door hardware, creating a refreshing and inviting ambiance. Big, plentiful windows allow natural light to flood the space, while the main level's functional layout flows seamlessly into the living room with a bay window, the dining area, and the kitchen. The kitchen is adorned with a new countertop (2024) and plenty of counter space/storage. This is a perfect spot for preparing meals and entertaining, with patio doors leading to a beautifully landscaped, fully fenced backyard. A powder room, laundry room, and interior garage access are also conveniently located on this main level. Upstairs, hardwood floors extend throughout, leading to the spacious primary suite with double doors, a walk-in closet, a bay window, and a luxurious ensuite featuring a glass shower and soaker tub - a true retreat after a long day. Two additional generously sized bedrooms and another full bathroom complete this upper level. The fully finished basement adds even more living space, featuring laminate flooring throughout, a cozy family room, an additional bedroom, and a 3-piece bathroom perfect for guests or extended family. Recent updates, including a new roof (2016), AC and furnace (2020) ensure peace of mind. With parks, trails, and sports fields just a short walk away, this home is perfectly situated for an active, family-friendly lifestyle. Desirable schools and amenities are just minutes away. The 401/402 highways are conveniently accessible, making this location in the southwest end of the city more than ideal. Move-in ready and located in one of Byron's most sought-after neighborhoods.
Location
Province ON
County Middlesex
Community South K
Area Middlesex
Zoning R1-4
Rooms
Family Room Yes
Basement Full, Finished
Kitchen 1
Separate Den/Office 1
Interior
Interior Features Auto Garage Door Remote
Cooling Central Air
Exterior
Exterior Feature Deck, Porch
Parking Features Private Double
Garage Spaces 2.0
Pool None
Roof Type Shingles
Lot Frontage 39.84
Lot Depth 114.97
Total Parking Spaces 3
Building
Foundation Poured Concrete
Others
ParcelsYN No
Read Less Info
Want to know what your home might be worth? Contact us for a FREE valuation!

Our team is ready to help you sell your home for the highest possible price ASAP





