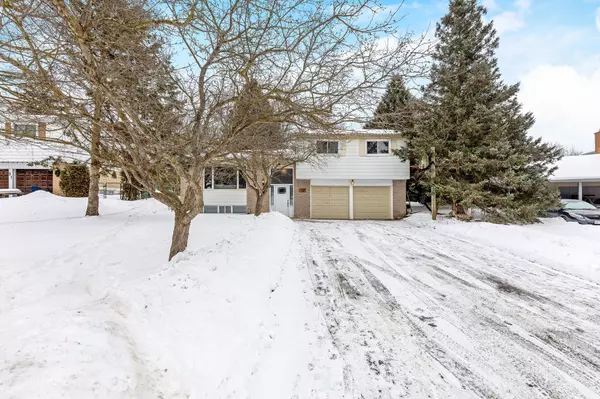For more information regarding the value of a property, please contact us for a free consultation.
Key Details
Sold Price $775,000
Property Type Single Family Home
Sub Type Detached
Listing Status Sold
Purchase Type For Sale
Approx. Sqft 1100-1500
Subdivision Erin
MLS Listing ID X11937086
Sold Date 02/14/25
Style Sidesplit 3
Bedrooms 3
Annual Tax Amount $4,391
Tax Year 2024
Property Sub-Type Detached
Property Description
Don't miss this incredible opportunity to own a beautifully located detached sidesplit home! The property boasts a spacious driveway accommodating up to 4 cars, a 2-car garage with convenient access to the lower-level laundry room, and ample storage space. The bright living room features a large picture window overlooking the front yard, while the kitchen, complete with a pantry, seamlessly connects to the dining area and offers a walkout to the backyard deck.Upstairs, youll find 3 generously sized bedrooms and a modernized bathroom. The lower level is bright and welcoming, thanks to large windows in the recreation room, which includes a cozy wood stove. **EXTRAS** Located within walking distance to the Erin Agricultural Centre, as well as the charming shops and restaurants of Main Street, you'll love being part of this vibrant and friendly community.
Location
Province ON
County Wellington
Community Erin
Area Wellington
Zoning R1
Rooms
Family Room No
Basement Finished
Kitchen 1
Interior
Interior Features None
Cooling None
Fireplaces Number 1
Fireplaces Type Wood Stove, Rec Room
Exterior
Exterior Feature Deck
Parking Features Private Double
Garage Spaces 2.0
Pool None
Roof Type Asphalt Shingle
Lot Frontage 57.6
Lot Depth 123.06
Total Parking Spaces 6
Building
Foundation Concrete
Others
ParcelsYN No
Read Less Info
Want to know what your home might be worth? Contact us for a FREE valuation!

Our team is ready to help you sell your home for the highest possible price ASAP





