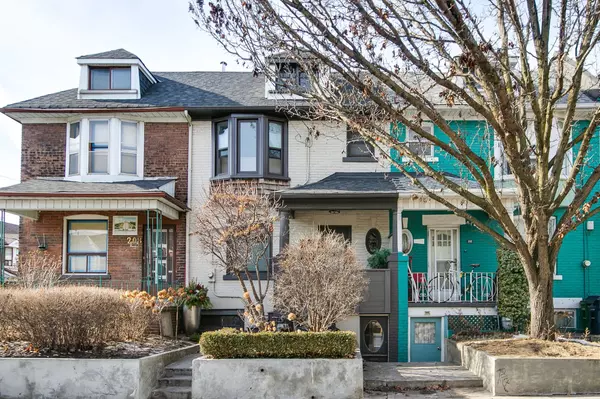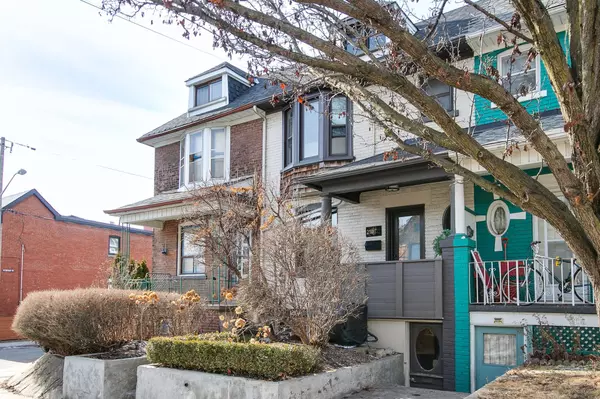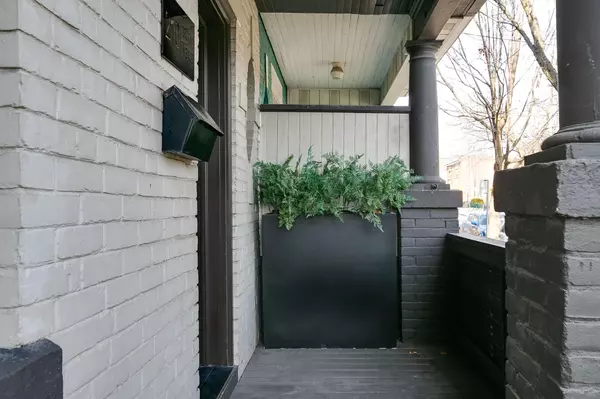For more information regarding the value of a property, please contact us for a free consultation.
Key Details
Sold Price $1,330,000
Property Type Townhouse
Sub Type Att/Row/Townhouse
Listing Status Sold
Purchase Type For Sale
Municipality Toronto C01
MLS Listing ID C11946625
Sold Date 02/01/25
Style 2-Storey
Bedrooms 3
Annual Tax Amount $4,935
Tax Year 2024
Property Description
Designer's Home in vibrant Brockton Village. With a walk score of 96, you are set amongst Toronto's most sought-after shops, bars and restaurants of Dundas Street West, the Ossington strip and fabulous Roncesvalles. Designed for entertaining, the entire Living/Kitchen/Dining first floor revolves around one, very functional, 4-sided column (Extendable TV, Fireplace, Fridge, Pantry, Bookshelf). Custom kitchen floor to ceiling walnut cabinetry sits on heated porcelain floors surrounding a stunning 6 foot island/dining table. The custom matched walnut table base, with Raven Caesar Stone top, gives up no utility to elegance. There is storage galore with 3 counter-depth food pantries and more pot-drawers than pots. Calcatta porcelain backsplash adds the bistro vibe and its all tied together under a mid-century chandelier with smoked glass globes to set the perfect mood.The framing of the back deck with built in seating uses the 2-piece coffee table for an evening fire or slides into the seating area for a double sun-bed. This oasis offers complete privacy from neighbours. The second level offers 3 bedrooms, one currently used as a walk-in closet with interiors by Muti. A large, renovated washroom with Muti floating vanity completes this level. The lower level features a gorgeous spa washroom with dramatic porcelain wall tiles and a contemporary black and white vanity. There is a good sized bedroom, large laundry room, and extra storage closets throughout. A separate entrance from the street invites potential to create your own income suite. Steps to transit, Brock PS and Daycare, St. Helens Catholic, Library, Mary McCormick Centre and Dufferin Grove Park. This jewel of a home is move-in ready and waiting for its new owner.
Location
Province ON
County Toronto
Community Little Portugal
Area Toronto
Region Little Portugal
City Region Little Portugal
Rooms
Family Room No
Basement Finished with Walk-Out
Kitchen 1
Interior
Interior Features In-Law Capability
Cooling Central Air
Fireplaces Number 1
Fireplaces Type Living Room, Natural Gas
Exterior
Parking Features None
Pool None
Roof Type Shingles
Lot Frontage 19.0
Lot Depth 48.5
Building
Lot Description Irregular Lot
Foundation Stone
Read Less Info
Want to know what your home might be worth? Contact us for a FREE valuation!

Our team is ready to help you sell your home for the highest possible price ASAP





