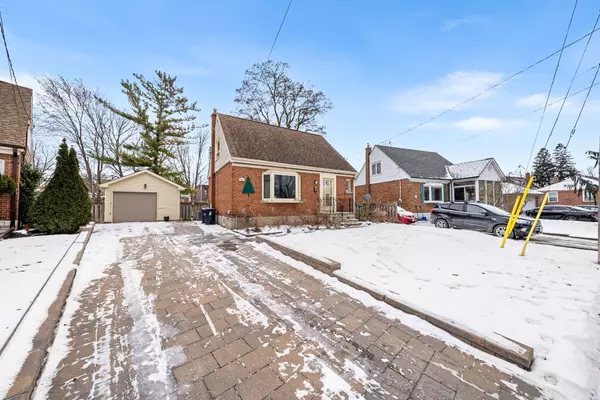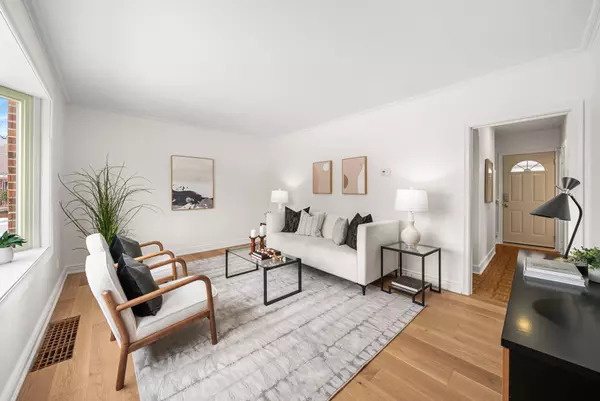For more information regarding the value of a property, please contact us for a free consultation.
Key Details
Sold Price $1,000,000
Property Type Single Family Home
Sub Type Detached
Listing Status Sold
Purchase Type For Sale
Municipality Toronto E04
MLS Listing ID E11938212
Sold Date 01/31/25
Style 1 1/2 Storey
Bedrooms 4
Annual Tax Amount $4,521
Tax Year 2024
Property Description
Welcome to 17 Vernon Rd, a charming detached 1.5-storey home situated on a remarkable lot that widens to 84 feet at the rear. This property seamlessly blends modern, move-in-ready updates with practical functionality. The open-concept living and dining room is bathed in natural light, thanks to a large bay window, and features stylish wood-style flooring throughout. Flow into the contemporary eat-in kitchen, complete with stunning white stone countertops and backsplash, built-in stainless steel appliances, generous storage (including pot drawers and under-cabinet lighting), pot lights, expansive windows, and sleek tile flooring. The primary bedroom delights, offering two closets and a convenient 2-piece ensuite. All three bedrooms are well-appointed with closets and large windows, ensuring plenty of natural light. The main floor bedroom offers great flexibility as an accessible bedroom, home office, playroom, or additional living space. The updated 3-piece bathroom boasts a large shower and ample vanity storage. The finished basement is full of potential, with a large open area perfect for a bedroom, office, or family space. It features multiple above-grade windows, additional storage areas, updated tile floors, and a sizable workshop space. Step outside to the enclosed back porch, where three walls of windows allow you to enjoy views of the expansive backyard. Fully fenced, the backyard offers endless possibilities whether you dream of creating a beautiful garden, a play area for the kids, or designing an entertainer's outdoor space for BBQs and gatherings. Don't miss your opportunity to call this house your home! Property is sold as-is.
Location
Province ON
County Toronto
Community Wexford-Maryvale
Area Toronto
Region Wexford-Maryvale
City Region Wexford-Maryvale
Rooms
Family Room No
Basement Finished
Kitchen 1
Separate Den/Office 1
Interior
Interior Features Carpet Free, Other, Built-In Oven
Cooling Central Air
Exterior
Exterior Feature Deck, Porch Enclosed
Parking Features Private
Garage Spaces 4.0
Pool None
Roof Type Unknown
Lot Frontage 43.0
Lot Depth 134.37
Total Parking Spaces 4
Building
Foundation Unknown
Read Less Info
Want to know what your home might be worth? Contact us for a FREE valuation!

Our team is ready to help you sell your home for the highest possible price ASAP





