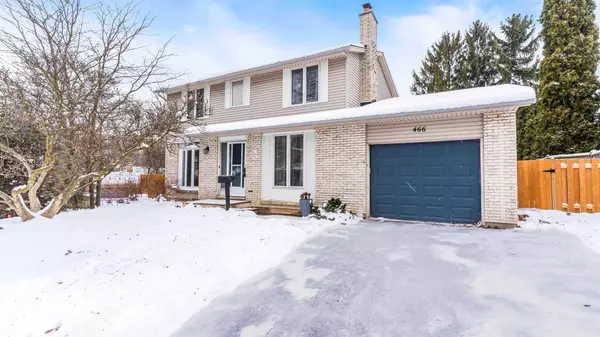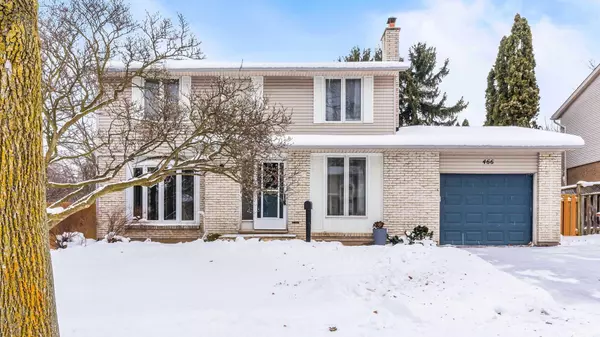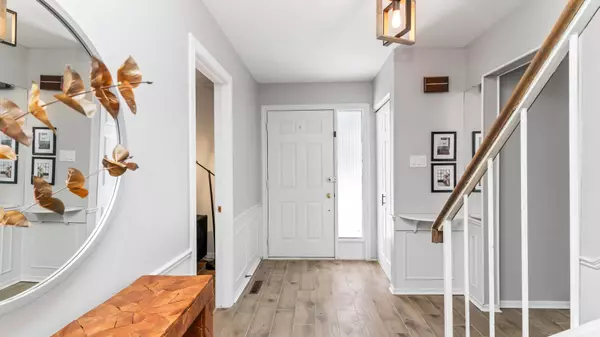For more information regarding the value of a property, please contact us for a free consultation.
Key Details
Sold Price $645,000
Property Type Single Family Home
Sub Type Detached
Listing Status Sold
Purchase Type For Sale
Approx. Sqft 1500-2000
Subdivision South N
MLS Listing ID X11931296
Sold Date 01/30/25
Style 2-Storey
Bedrooms 4
Annual Tax Amount $3,791
Tax Year 2024
Property Sub-Type Detached
Property Description
Welcome to this turn-key 2 storey home on a large lot in Westmount! This 4 bedroom, 1.5 bathroom home with an attached garage is close to schools, shopping, and countless amenities Step inside to a bright and inviting foyer that leads to a cozy family room featuring a wood-burning fireplace, ideal for a home office or relaxing retreat. The main level also offers a spacious living room flowing seamlessly into a sunny dining area and a modernized kitchen with brand-new appliances, overlooking a private, fully fenced backyard with patio space - perfect for gatherings or quiet evenings outdoors. Upstairs, there are four generously sized bedrooms, all with hardwood flooring, including a primary suite with ample closet space, along with a sleekly renovated five-piece bathroom. The basement provides abundant storage and flexible space for all your needs. Recent updates include a new furnace, A/C, lighting, refreshed bathrooms, fresh paint, and an owned hot water tank. With easy access to the 401 and 402 this home combines contemporary style with exceptional convenience!
Location
Province ON
County Middlesex
Community South N
Area Middlesex
Zoning R1-8
Rooms
Family Room Yes
Basement Unfinished
Kitchen 1
Interior
Interior Features Water Heater Owned
Cooling Central Air
Fireplaces Number 1
Fireplaces Type Wood
Exterior
Exterior Feature Landscaped, Patio, Porch
Parking Features Private Double
Garage Spaces 1.0
Pool None
Roof Type Shingles
Lot Frontage 53.73
Lot Depth 119.42
Total Parking Spaces 3
Building
Foundation Poured Concrete
Read Less Info
Want to know what your home might be worth? Contact us for a FREE valuation!

Our team is ready to help you sell your home for the highest possible price ASAP





