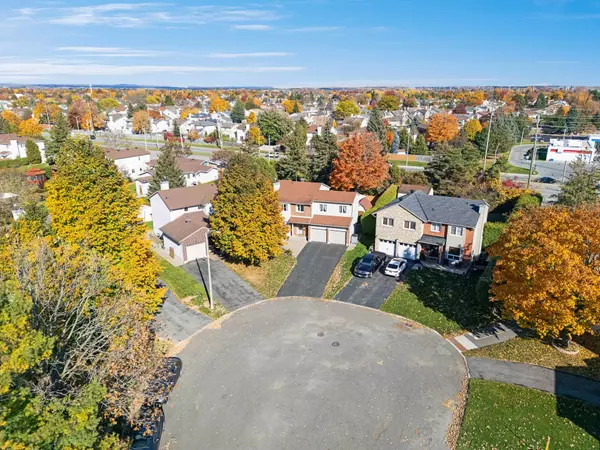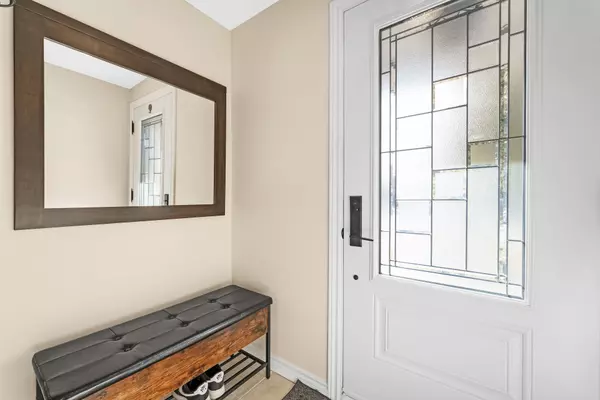For more information regarding the value of a property, please contact us for a free consultation.
Key Details
Sold Price $680,000
Property Type Single Family Home
Sub Type Detached
Listing Status Sold
Purchase Type For Sale
Subdivision 1104 - Queenswood Heights South
MLS Listing ID X10431606
Sold Date 01/20/25
Style 2-Storey
Bedrooms 4
Annual Tax Amount $4,748
Tax Year 2024
Property Sub-Type Detached
Property Description
Looking for a large lot? Your search is over. This beautiful 4 bedrooms and 3 bathrooms home is located at the end of a cul-de-sac with no rear neighbours on a 38'X176' deep lot. Many renovations were made over the years including new siding, new front door, interlock, driveway, patio door, kitchen with quartz countertop, bathroom with granite countertop and more. Most room on the main level have been professionally painted in Sept 2024. Beautiful hardwood flooring in the living/dining room and tile flooring in the foyer, kitchen and bathroom. Cozy wood fireplace in the living room and a gas stove in the basement for those cold winter days. The second level feature 4 bedrooms and a renovated cheater ensuite bathroom. The basement is fully finished with a workshop and 3 piece bathroom. The very big backyard is fully fenced with a large deck, gazebo, three storage shed and lots of room for a garden and for children to play around. Don't miss your chance to see this home, it is a keeper., Flooring: Hardwood, Tile, Carpet W/W & Mixed
Location
Province ON
County Ottawa
Community 1104 - Queenswood Heights South
Area Ottawa
Zoning Resid
Rooms
Family Room No
Basement Full, Finished
Kitchen 1
Interior
Interior Features Unknown, Storage
Cooling Central Air
Fireplaces Number 2
Fireplaces Type Wood, Natural Gas
Exterior
Exterior Feature Deck, Landscaped, Privacy
Parking Features Inside Entry
Garage Spaces 2.0
Pool None
Roof Type Asphalt Shingle
Lot Frontage 38.39
Lot Depth 176.94
Total Parking Spaces 6
Building
Foundation Concrete
Others
Security Features Unknown
ParcelsYN No
Read Less Info
Want to know what your home might be worth? Contact us for a FREE valuation!

Our team is ready to help you sell your home for the highest possible price ASAP





