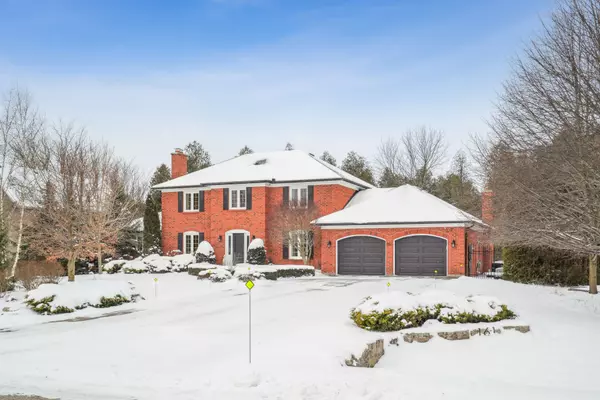For more information regarding the value of a property, please contact us for a free consultation.
Key Details
Sold Price $2,125,000
Property Type Single Family Home
Sub Type Detached
Listing Status Sold
Purchase Type For Sale
Approx. Sqft 3000-3500
Subdivision Rockwood
MLS Listing ID X11917541
Sold Date 01/14/25
Style 2-Storey
Bedrooms 5
Annual Tax Amount $10,052
Tax Year 2024
Lot Size 0.500 Acres
Property Sub-Type Detached
Property Description
Main Floor Elegance! Finished Basement with In-Law Potential! Outdoor Oasis! Nestled in a quiet and picturesque neighborhood, this stunning property offers a 124 x 230 ft lot that backs onto conservation lands. Boasting a blend of modern elegance and timeless charm, this home is an entertainer's paradise with an inground salt-water heated pool and breathtaking views. Step into a spacious open foyer that sets the tone for this magnificent home. The formal living room, currently styled as a dining room, features hardwood floors and a cozy fireplace. The chefs kitchen is a showstopper, complete with pot lights for a bright ambiance, a center island perfect for meal prep, a pantry for ample storage, stainless-steel appliances, and heated floors for added luxury. The adjoining breakfast area with French doors leads to a deck overlooking your private oasis. A separate dining area, currently styled as an office, is perfect for family gatherings. A warm and inviting family room offers a gas fireplace, built-in wall unit, and views of the serene backyard. The primary bedroom on the main floor is a sanctuary of its own with cathedral ceilings and a sitting area with a gas fireplace, private deck access with beautiful views, a spa-inspired 4-piece ensuite featuring a jetted tub, glass shower with bench, heated floors, heated towel rack and a walk-in closet for all your storage needs. For quiet moments, retreat to the enclosed cedar sunroom, where wall-to-wall windows frame breathtaking backyard views. The main floor is completed by a laundry room and a stylish powder room. Upstairs, youll find a delightful sitting area under a skylight, perfect for cozy moments with a book and a coffee, and three additional bedrooms, all with hardwood floors, including one with a 4-piece ensuite. The fully finished basement offers a large rec room with a gas fireplace, pot lights, above-grade windows, and a walkout to the backyard, a bedroom with a semi-ensuite featuring heated floors,
Location
Province ON
County Wellington
Community Rockwood
Area Wellington
Rooms
Family Room Yes
Basement Finished with Walk-Out, Full
Kitchen 1
Separate Den/Office 1
Interior
Interior Features Water Softener, Central Vacuum, In-Law Capability, Primary Bedroom - Main Floor, Auto Garage Door Remote
Cooling Central Air
Fireplaces Number 4
Fireplaces Type Natural Gas, Wood
Exterior
Exterior Feature Landscaped, Lawn Sprinkler System, Patio
Parking Features Private Double
Garage Spaces 2.0
Pool Inground
Roof Type Asphalt Shingle
Lot Frontage 124.67
Lot Depth 234.77
Total Parking Spaces 10
Building
Foundation Poured Concrete
Read Less Info
Want to know what your home might be worth? Contact us for a FREE valuation!

Our team is ready to help you sell your home for the highest possible price ASAP





