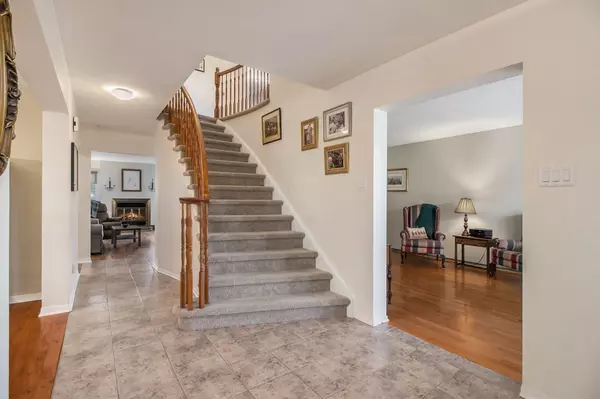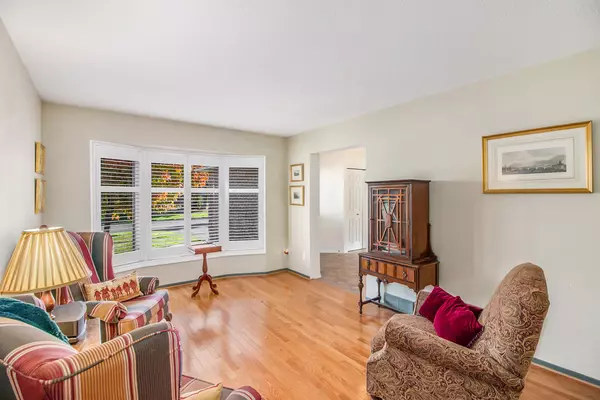For more information regarding the value of a property, please contact us for a free consultation.
Key Details
Sold Price $870,000
Property Type Single Family Home
Sub Type Detached
Listing Status Sold
Purchase Type For Sale
Subdivision 1104 - Queenswood Heights South
MLS Listing ID X11911399
Sold Date 02/03/25
Style 2-Storey
Bedrooms 6
Annual Tax Amount $5,741
Tax Year 2024
Property Sub-Type Detached
Property Description
SUN-FILLED true WEST-facing 5-bedroom + main floor den, backing onto a newly REVAMPED park-A rarefind! Nestled in a family & dog-friendly area. Nature lovers are just steps from the Bilberry Creek Ravine's3.5 km of scenic trails for peaceful forest escapes. Reimagined kitchen (2017)w/sleek cabinets, quartzcounters, a large center island with breakfast bar, SS appl's, & patio doors to a private, hedged yard w/gateaccess to park. Open-concept design flows into a spacious family rm w/cozy wood-burning fireplace,perfect for hosting, the layout also with generous living rm & a formal dining area perfect for familygatherings. The lower level boasts a large recroom, gym space w/vinyl plank flooring & lots of storage.Toronto Regional Real Estate Board (TRREB) assumes no responsibility for the accuracy of any information shown. Copyright TRREB 2025RoomsUpstairs, the king-sized primary suite offers a moderned ensuite, providing a tranquil retreat. Hardwood &ceramic flrs on main level; RENOVATED baths thru-out. Building insp & WETT avail.UPD' Windows, doors,Roof, furnace & C/A..Move-in ready - IDEAL family retreat awaits!, Flooring: Hardwood, Flooring: Ceramic,Flooring: Mixed
Location
Province ON
County Ottawa
Community 1104 - Queenswood Heights South
Area Ottawa
Zoning Res
Rooms
Family Room Yes
Basement Finished
Kitchen 1
Separate Den/Office 1
Interior
Interior Features Storage
Cooling Central Air
Fireplaces Number 2
Fireplaces Type Family Room, Electric, Natural Gas, Rec Room
Exterior
Exterior Feature Deck, Landscaped, Patio, Privacy
Parking Features Inside Entry, Private Double
Garage Spaces 2.0
Pool None
Roof Type Asphalt Shingle
Lot Frontage 42.65
Lot Depth 104.99
Total Parking Spaces 6
Building
Foundation Concrete
Others
Security Features Smoke Detector
Read Less Info
Want to know what your home might be worth? Contact us for a FREE valuation!

Our team is ready to help you sell your home for the highest possible price ASAP





