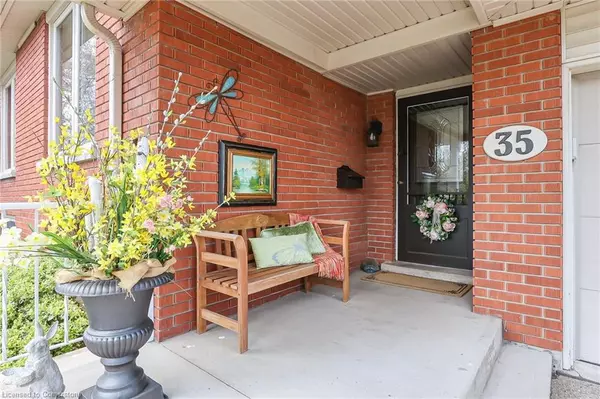For more information regarding the value of a property, please contact us for a free consultation.
Key Details
Sold Price $999,500
Property Type Single Family Home
Sub Type Single Family Residence
Listing Status Sold
Purchase Type For Sale
Square Footage 1,660 sqft
Price per Sqft $602
MLS Listing ID XH4161695
Sold Date 04/28/23
Style Bungalow Raised
Bedrooms 4
Full Baths 2
Abv Grd Liv Area 1,660
Originating Board Hamilton - Burlington
Annual Tax Amount $5,930
Property Sub-Type Single Family Residence
Property Description
Magazine calibre lifestyle home. Across from a park and also very near the pride of Grimsby... Centennial Park, a 25 acre park nestled under the escarpment with Bruce Trail access. Walk to everything location. Stunning and spacious main floor family room (circa 2003) features a half vaulted ceiling, sunshine galore. Gas fireplace and double doors to covered concrete patio (with retractable awning, gas hook up for bbq), heated in-ground pool (heater 2019, solar panels refurbished 2019, new pool liner on order and to be installed asap) and perennial gardens. Kitchen reno'd 2000 with granite counter tops, stainless steel appliances, quality vinyl flooring. Garage has insulated overhead door, auto opener, man door. The layout of this home could suit in-law/blended family/teen zone/young family/professional couple situations and more. Room sizes and square footage are approximations only.
Location
Province ON
County Niagara
Area Grimsby
Direction MAIN STREET E. TO MAPLE TO IVAN TO DEBORA. SOUTH ON DEBORA
Rooms
Other Rooms Shed(s)
Basement Full, Partially Finished
Kitchen 1
Interior
Interior Features Solar Owned
Heating Forced Air, Natural Gas
Fireplaces Type Gas
Fireplace Yes
Exterior
Parking Features Attached Garage, Garage Door Opener, Concrete
Garage Spaces 1.0
Pool In Ground
Roof Type Asphalt Shing
Lot Frontage 61.69
Lot Depth 139.04
Garage Yes
Building
Lot Description Urban, Irregular Lot, Arts Centre, Beach, Hospital, Library, Marina, Park, Place of Worship, Quiet Area
Faces MAIN STREET E. TO MAPLE TO IVAN TO DEBORA. SOUTH ON DEBORA
Foundation Concrete Block
Sewer Sewer (Municipal)
Water Municipal
Architectural Style Bungalow Raised
Structure Type Brick,Vinyl Siding
New Construction No
Others
Senior Community false
Tax ID 460250066
Ownership Freehold/None
Read Less Info
Want to know what your home might be worth? Contact us for a FREE valuation!

Our team is ready to help you sell your home for the highest possible price ASAP





