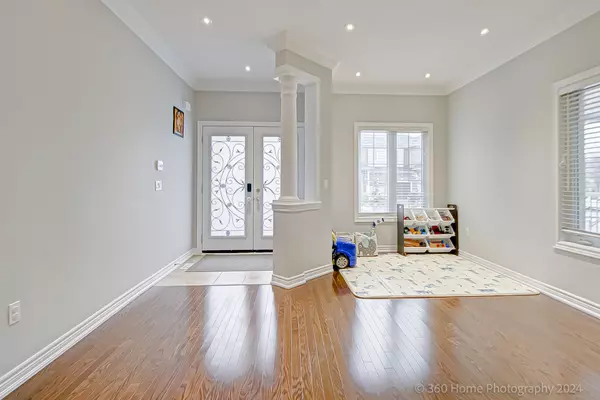For more information regarding the value of a property, please contact us for a free consultation.
Key Details
Sold Price $1,097,000
Property Type Multi-Family
Sub Type Semi-Detached
Listing Status Sold
Purchase Type For Sale
Approx. Sqft 2000-2500
Subdivision Bram East
MLS Listing ID W11887983
Sold Date 12/20/24
Style 2-Storey
Bedrooms 4
Annual Tax Amount $6,541
Tax Year 2024
Property Sub-Type Semi-Detached
Property Description
Welcome to 10 Needletree Drive in Brampton. Stunning Semi-Detached Home, 30 Ft Wide Lot approx 2200 Sq Ft of above grade living space. Newly upgraded kitchen with quartz countertops and backsplash, huge island, ample storage (redone 2023). Main floor laundry. Combined Living/Dining with seperate Family Room, Gas Fireplace. Extremely well maintained. Hardwood Floor and pot lights throughout, Crown Moulding on main floor. Second Floor has 4 large bedrooms with master ensuite and custom walk-in closet. Basement has a 3 Piece Rough-in for easy to build rental unit for extra income if desired. Huge Deck in the Fully Fenced Backyard and a brand new garden shed. House repainted in 2023. Brand new interlock driveway and walking path to backyard done in 2023.
Location
Province ON
County Peel
Community Bram East
Area Peel
Rooms
Family Room Yes
Basement Unfinished
Kitchen 1
Interior
Interior Features Auto Garage Door Remote, Water Heater
Cooling Central Air
Fireplaces Number 1
Fireplaces Type Family Room, Natural Gas
Exterior
Exterior Feature Deck
Parking Features Private
Garage Spaces 1.0
Pool None
Roof Type Asphalt Shingle
Lot Frontage 30.0
Lot Depth 90.31
Total Parking Spaces 4
Building
Foundation Poured Concrete
Others
Senior Community Yes
ParcelsYN No
Read Less Info
Want to know what your home might be worth? Contact us for a FREE valuation!

Our team is ready to help you sell your home for the highest possible price ASAP





