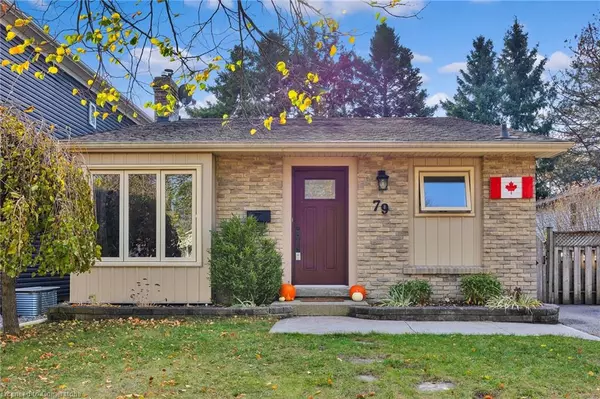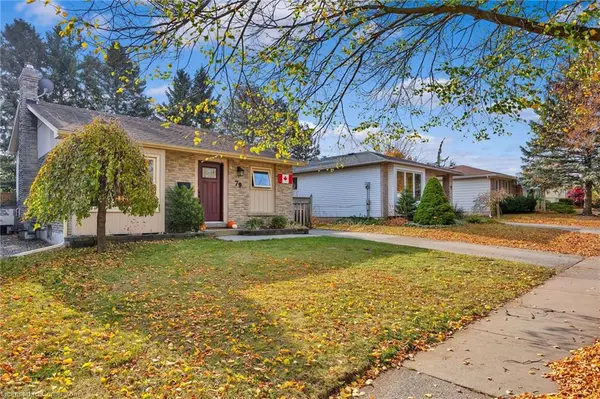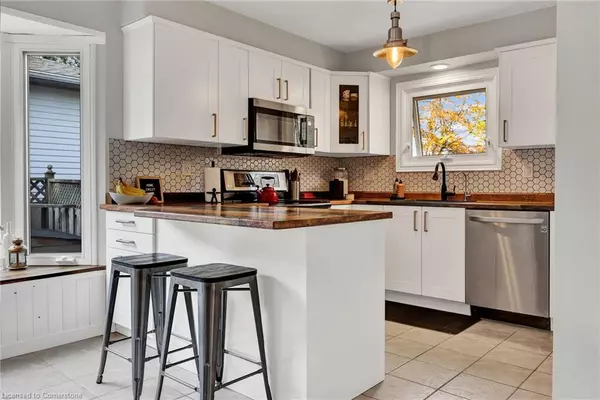For more information regarding the value of a property, please contact us for a free consultation.
Key Details
Sold Price $728,000
Property Type Single Family Home
Sub Type Single Family Residence
Listing Status Sold
Purchase Type For Sale
Square Footage 1,357 sqft
Price per Sqft $536
MLS Listing ID 40678624
Sold Date 11/25/24
Style Backsplit
Bedrooms 3
Full Baths 2
Abv Grd Liv Area 1,861
Originating Board Waterloo Region
Year Built 1977
Annual Tax Amount $3,818
Property Description
Welcome to 79 Keewatin Ave, a backsplit that combines style, space, and family-friendly functionality. Enter into a bright living room with durable laminate flooring, creating a warm welcome. The heart of the home is the modern, updated kitchen, where sleek cabinetry and a rich wood countertop meet style and utility. With a breakfast bar, pantry, and plenty of cabinet space for optimal organization, it’s perfect for family dinners or casual gatherings. This space opens directly into the dining area, making mealtime a breeze. Upstairs, the primary suite offers a peaceful retreat with a private balcony—perfect for enjoying morning coffee or a quiet moment at day’s end. Just down the hall, two spacious, sunlit bedrooms provide a welcoming space for family members, each room ready to adapt to a family’s evolving needs. An updated bathroom completes the level, offering ample room for the household’s daily routines. The lower level opens up more possibilities, with a large rec room anchored by a cozy natural gas fireplace, perfect for family movie nights or a relaxed lounge space. Additionally, there’s room for a home office or workout area, creating dedicated spaces for work and wellness without sacrificing comfort. A convenient 3-piece bath and a separate side entrance enhance this level, providing in-law potential for extended family or guests. Nestled in a neighborhood close to parks, trails, Hwy 7/8, and essential amenities like community centers, libraries, and grocery stores makes this more than just a home; it’s a place where families can thrive and create lasting memories.
Location
Province ON
County Waterloo
Area 2 - Kitchener East
Zoning Residential
Direction BETWEEN HERITAGE & LACKNER
Rooms
Other Rooms Shed(s)
Basement Separate Entrance, Full, Partially Finished
Kitchen 1
Interior
Heating Forced Air, Natural Gas
Cooling Central Air
Fireplaces Number 1
Fireplaces Type Gas
Fireplace Yes
Appliance Water Softener, Dishwasher, Dryer, Microwave, Refrigerator, Stove, Washer
Exterior
Parking Features Asphalt, Concrete
Roof Type Asphalt Shing
Lot Frontage 42.0
Lot Depth 100.13
Garage No
Building
Lot Description Urban, Rectangular, Arts Centre, Campground, Near Golf Course, Greenbelt, Hospital, Library, Major Highway, Park, Place of Worship, Public Transit, Quiet Area, Rec./Community Centre, Schools, Skiing
Faces BETWEEN HERITAGE & LACKNER
Foundation Poured Concrete
Sewer Other
Water Municipal, Unknown
Architectural Style Backsplit
Structure Type Brick,Vinyl Siding
New Construction No
Schools
Elementary Schools Jk-8: Canadian Martyrsjk-6: Mackenzie P.S7-8: Stanley Park P.S
High Schools 9-12 St. Mary'S9-12: Grand River C.I9-12: K.C.I
Others
Senior Community false
Tax ID 225450024
Ownership Freehold/None
Read Less Info
Want to know what your home might be worth? Contact us for a FREE valuation!

Our team is ready to help you sell your home for the highest possible price ASAP
GET MORE INFORMATION






