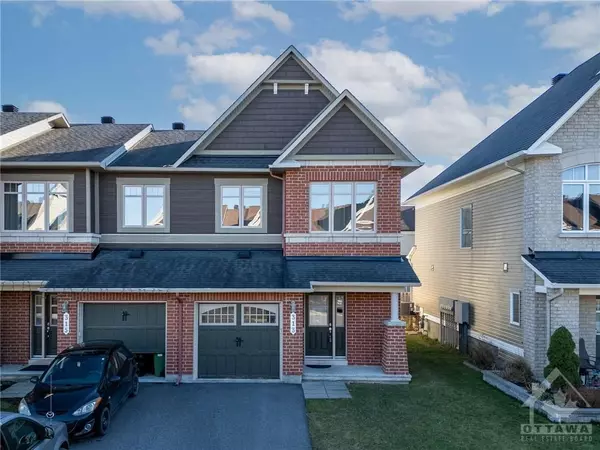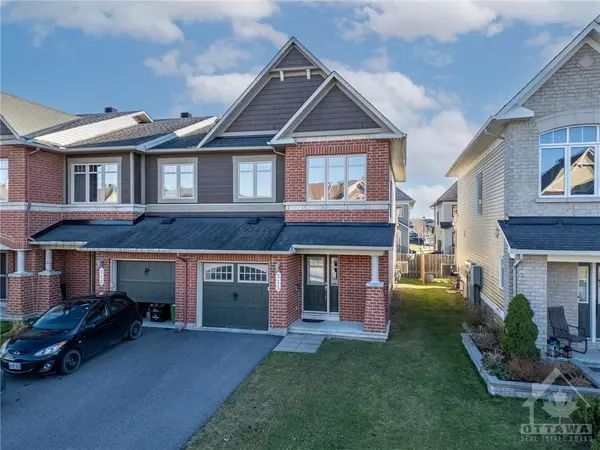For more information regarding the value of a property, please contact us for a free consultation.
Key Details
Sold Price $619,000
Property Type Condo
Sub Type Att/Row/Townhouse
Listing Status Sold
Purchase Type For Sale
Subdivision 1118 - Avalon East
MLS Listing ID X10430253
Sold Date 01/10/25
Style 2-Storey
Bedrooms 3
Annual Tax Amount $3,814
Tax Year 2024
Property Sub-Type Att/Row/Townhouse
Property Description
Flooring: Carpet Over & Wood, Flooring: Tile, Welcome to this stunning 3-bedroom, 2.5-bathroom end-unit townhome boasting approximately 1,845 square feet of beautifully designed living space. Located in a serene neighborhood, this home combines style, comfort, and convenience. Upon entering, you're greeted by an open-concept main level filled with natural light. The kitchen features modern appliances, ample cabinetry, and a breakfast bar perfect for morning coffee or casual meals. The adjoining dining and living areas create an ideal space for entertaining or cozy evenings at home. Upstairs, the primary suite offers a private retreat with a spacious walk-in closet and an ensuite bathroom. Two additional bedrooms and a full bathroom provide ample space for family, guests, or a home office. The lower level features a finished rec room, perfect for a home gym, media room, or play area. Additional perks include dedicated parking and ample storage. Don't miss the opportunity to make this versatile, inviting home your own!, Flooring: Hardwood
Location
Province ON
County Ottawa
Community 1118 - Avalon East
Area Ottawa
Zoning R3Z[1684]
Rooms
Family Room Yes
Basement Full, Finished
Kitchen 1
Interior
Interior Features Water Heater Owned
Cooling Central Air
Exterior
Parking Features Private
Garage Spaces 1.0
Pool None
Roof Type Asphalt Shingle
Lot Frontage 26.05
Lot Depth 98.43
Total Parking Spaces 3
Building
Foundation Concrete
Others
Security Features Unknown
Pets Allowed Unknown
Read Less Info
Want to know what your home might be worth? Contact us for a FREE valuation!

Our team is ready to help you sell your home for the highest possible price ASAP





