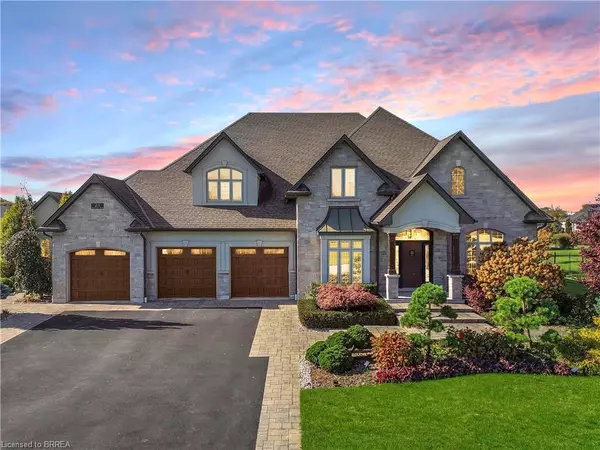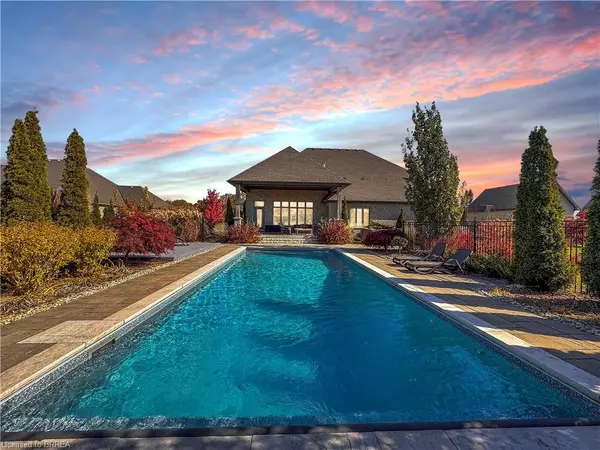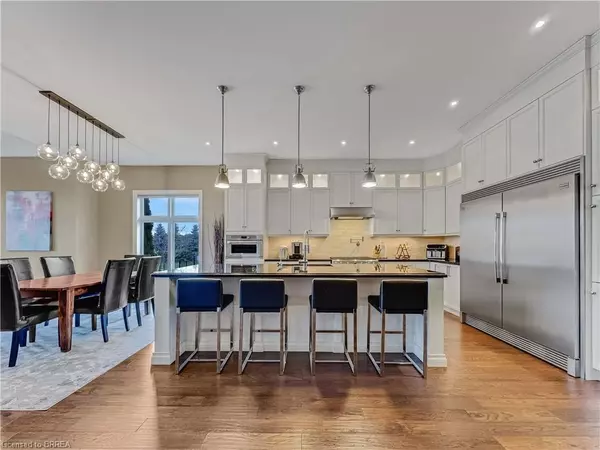For more information regarding the value of a property, please contact us for a free consultation.
Key Details
Sold Price $2,222,222
Property Type Single Family Home
Sub Type Single Family Residence
Listing Status Sold
Purchase Type For Sale
Square Footage 4,172 sqft
Price per Sqft $532
MLS Listing ID 40672188
Sold Date 11/23/24
Style Two Story
Bedrooms 5
Full Baths 3
Half Baths 1
Abv Grd Liv Area 4,562
Originating Board Brantford
Year Built 2014
Annual Tax Amount $11,189
Lot Size 0.725 Acres
Acres 0.725
Property Description
Welcome to your forever home, a masterpiece of luxury in one of Brantford’s most prestigious neighbourhoods. Nestled at the city’s edge, this custom estate blends peaceful countryside surroundings with easy access to city amenities, offering a sophisticated retreat without compromising convenience. The curb appeal is striking, with lush landscaping, a triple-car garage, and a passthrough to a detached garage, blending functionality with beautiful design. Inside, the grand and welcoming layout features a formal dining room with coffered ceilings, a private office, and an impressive great room with expansive windows revealing serene views of your private outdoor oasis. The designer kitchen is a chef’s paradise with high-end stainless appliances, custom floor-to-ceiling cabinetry, and a grand island—perfect for culinary creations or gatherings. The adjoining family room, with a cozy fireplace, barn beam mantle, and custom built-ins, opens to a covered patio, extending your living space outdoors. The main-level primary suite is a personal sanctuary, with an expansive walk-in closet and spa-inspired ensuite featuring a whirlpool tub, double-sized shower, and private water closet. Upstairs, two spacious bedrooms, a bonus family room, and a full bathroom provide flexibility for family or guests. The framed lower level is ready for additional bedrooms, a recreation area, or anything else your lifestyle requires. Outdoors, this property transforms into a true retreat with a heated saltwater pool, poolside cabana, hot tub, and multiple spaces for relaxation and entertaining. Surrounded by lush gardens, these features create a private resort feel—right in your backyard. This home delivers exceptional value for those seeking a custom-built executive property at a competitive price. At 21 Westlake Blvd., discover the perfect blend of luxury, tranquility, and flexibility. Welcome to the ultimate retreat—welcome home.
Location
Province ON
County Brantford
Area 2067 - West Brant
Zoning SR (County)
Direction Mt. Pleasant Rd to Westlake Blvd
Rooms
Other Rooms Workshop
Basement Development Potential, Full, Partially Finished, Sump Pump
Kitchen 1
Interior
Interior Features Auto Garage Door Remote(s), Rough-in Bath, Sewage Pump, Water Meter
Heating Forced Air, Natural Gas
Cooling Central Air
Fireplaces Number 1
Fireplaces Type Living Room
Fireplace Yes
Appliance Instant Hot Water, Oven, Built-in Microwave, Dishwasher, Dryer, Freezer, Range Hood, Refrigerator, Stove, Washer
Laundry Main Level
Exterior
Exterior Feature Landscaped, Lawn Sprinkler System
Garage Attached Garage, Detached Garage, Asphalt, Built-In, Exclusive
Garage Spaces 4.0
Pool In Ground, Salt Water
View Y/N true
View Panoramic, Park/Greenbelt, Pool
Roof Type Asphalt Shing
Porch Porch
Lot Frontage 135.0
Lot Depth 230.0
Garage Yes
Building
Lot Description Urban, Irregular Lot, Landscaped, Open Spaces, Park, Playground Nearby, Schools
Faces Mt. Pleasant Rd to Westlake Blvd
Foundation Poured Concrete
Sewer Septic Tank
Water Municipal-Metered
Architectural Style Two Story
Structure Type Stone,Stucco
New Construction No
Schools
Elementary Schools Agnus Hodge; St. Basil
High Schools Bci; Assumption
Others
Senior Community false
Tax ID 320670348
Ownership Freehold/None
Read Less Info
Want to know what your home might be worth? Contact us for a FREE valuation!

Our team is ready to help you sell your home for the highest possible price ASAP
GET MORE INFORMATION






