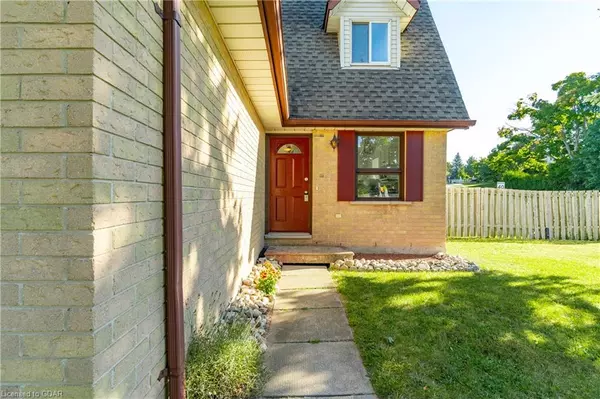For more information regarding the value of a property, please contact us for a free consultation.
Key Details
Sold Price $710,000
Property Type Single Family Home
Sub Type Single Family Residence
Listing Status Sold
Purchase Type For Sale
Square Footage 1,373 sqft
Price per Sqft $517
MLS Listing ID 40672417
Sold Date 11/22/24
Style Two Story
Bedrooms 3
Full Baths 2
Abv Grd Liv Area 1,373
Originating Board Guelph & District
Year Built 1988
Annual Tax Amount $4,236
Property Description
Roof Shingles (2023), Furnace (2023), A/C (2024), Electric Stove (2024), Built-in Microwave (2024), and Dishwasher (2024).
Discover this incredible opportunity in Guelph's highly desirable west end! This neighbourhood is a top pick for homebuyers, blending modern and classic homes, abundant amenities, and easy access to the Hanlon Expressway. This detached two-storey, 3 bedroom, and 2 bathroom home sits on a spacious corner lot, and is ideal for first-time buyers and young families; and those with the desire to make this home their own. The main floor features garage access, a 3-piece bathroom, a full kitchen with breakfast area, plus a dining and living space that opens to the massive fully-fenced backyard. Upstairs, you’ll find the generously sized bedrooms and a 4-piece bathroom. The basement offers a recreation room and a versatile den that can serve as an office, gym, or potential fourth bedroom. Don’t miss your chance to be part of this close-knit, vibrant community and make this house your home! ***Some photos have been virtually staged.
Location
Province ON
County Wellington
Area City Of Guelph
Direction Imperial Road & Stephanie Drive
Rooms
Basement Full, Finished
Kitchen 1
Interior
Heating Forced Air
Cooling Central Air
Fireplace No
Appliance Water Heater, Built-in Microwave, Dishwasher, Dryer, Refrigerator, Stove
Laundry In Basement
Exterior
Garage Attached Garage
Garage Spaces 1.0
Roof Type Asphalt Shing
Lot Frontage 75.33
Lot Depth 108.14
Garage Yes
Building
Lot Description Rural, Rectangular, Highway Access, Library, Park, Public Transit, Rec./Community Centre, School Bus Route, Schools, Shopping Nearby
Faces Imperial Road & Stephanie Drive
Foundation Concrete Block
Sewer Sewer (Municipal)
Water Municipal
Architectural Style Two Story
Structure Type Brick,Vinyl Siding
New Construction Yes
Schools
Elementary Schools Taylor Evans P.S., Gateway Drive P.S. (Fi), Willow Road P.S (Fi), St. Francis Of Assisi C.S.
High Schools Guelph Cvi, John F Ross Cvi (Fi), Our Lady Of Lourdes Chs
Others
Senior Community false
Tax ID 712590056
Ownership Freehold/None
Read Less Info
Want to know what your home might be worth? Contact us for a FREE valuation!

Our team is ready to help you sell your home for the highest possible price ASAP
GET MORE INFORMATION






