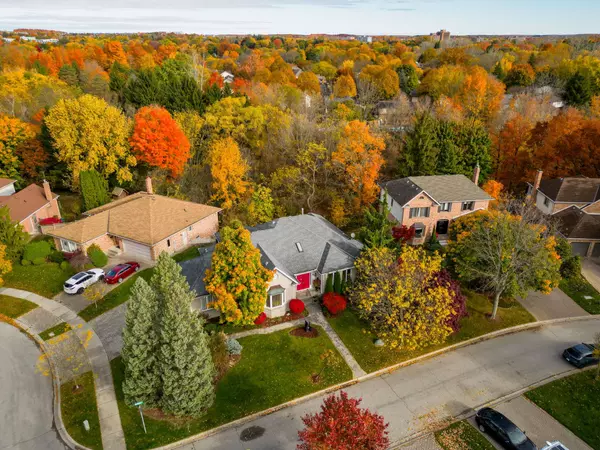For more information regarding the value of a property, please contact us for a free consultation.
Key Details
Sold Price $942,000
Property Type Single Family Home
Sub Type Detached
Listing Status Sold
Purchase Type For Sale
Approx. Sqft 3000-3500
MLS Listing ID X9514791
Sold Date 11/22/24
Style Bungalow
Bedrooms 4
Annual Tax Amount $7,315
Tax Year 2024
Property Description
Welcome to this stunning bungalow nestled in the sought-after neighbourhood of Stoneybrook! This beautifully maintained home offers the perfect blend of comfort, style, and functionality, featuring 4 spacious bedrooms and a unique layout ideal for multi-generational living. As you step inside, you're greeted by an open and inviting living space filled with natural light. The heart of the home boasts a modern kitchen equipped with double Bosch ovens and a high-end Jennair gas cooktop, perfect for culinary enthusiasts and family gatherings. Enjoy effortless entertaining in the adjoining dining area, which flows seamlessly into the cozy living room.The generous master suite offers a tranquil retreat with ample closet space and an ensuite bathroom, while three additional bedrooms downstairs provide plenty of room for family, guests, or a home office.Each room is thoughtfully designed to maximize comfort and privacy.Situated on a corner lot, this property backs onto lush green space, offering serene views and easy access to outdoor activities. Imagine sipping your morning coffee on the patio while enjoying the beauty of nature just beyond your backyard!With potential for multi-generational living, this home provides flexible spaces that can easily adapt to your family's needs. The layout encourages privacy while maintaining a sense of togetherness, making it perfect for extended family or guests.Located in a vibrant community with convenient access to parks, schools, shopping, and more, this bungalow is a rare find in Stoneybrook. Don't miss your chance to own this exceptional property schedule your private showing today!
Location
Province ON
County Middlesex
Zoning R1-5
Rooms
Family Room Yes
Basement Partially Finished, Walk-Out
Kitchen 1
Separate Den/Office 3
Interior
Interior Features Built-In Oven, Countertop Range, Garburator, Primary Bedroom - Main Floor, Water Heater Owned
Cooling Central Air
Fireplaces Number 1
Fireplaces Type Natural Gas
Exterior
Exterior Feature Deck, Landscaped
Garage Private
Garage Spaces 5.0
Pool None
View Trees/Woods, Forest
Roof Type Asphalt Shingle
Total Parking Spaces 5
Building
Foundation Poured Concrete
Others
Security Features Alarm System,Carbon Monoxide Detectors,Smoke Detector
Read Less Info
Want to know what your home might be worth? Contact us for a FREE valuation!

Our team is ready to help you sell your home for the highest possible price ASAP
GET MORE INFORMATION






