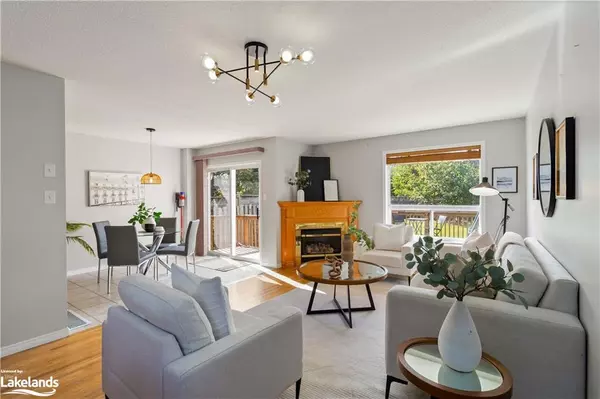For more information regarding the value of a property, please contact us for a free consultation.
Key Details
Sold Price $831,500
Property Type Single Family Home
Sub Type Single Family Residence
Listing Status Sold
Purchase Type For Sale
Square Footage 1,496 sqft
Price per Sqft $555
MLS Listing ID 40672259
Sold Date 11/19/24
Style Two Story
Bedrooms 3
Full Baths 3
Half Baths 1
Abv Grd Liv Area 1,496
Originating Board The Lakelands
Year Built 2000
Annual Tax Amount $5,014
Property Description
At the end of a quiet street, just steps from Bailey's Park is 28 Beattie St. | Drive up to its durable concrete driveway fit for 2 side-by-side car parking | Be greeted by a grand foyer with 16.5 ft of open space above | Direct garage access provides added convenience | Entertaining is easy whether you gather in the open-concept living, dining and kitchen areas or in front of the welcoming gas fireplace with expansive windows framing the setting sun | Abundant kitchen cabinets to store every gadget complemented by modern stainless steel appliances | Soak in natural light from three windows surrounding the oak staircase while you head upstairs | The primary bedroom comes with a large 4-pc ensuite bathroom | Two other bedrooms for your growing family or office | A 2nd full bathroom with tub also on the upper floor is a rare find! Finished basement with a separate entrance, a well-equipped kitchenette and a 3rd full bathroom with tub | A huge recreation/bedroom with brand new carpet is perfect for extended family | Craft a spectacular backyard oasis on the massive deck and deep backyard with lots of privacy | Walking distance to bus stop and June Avenue PS | Surrounded by shops, restaurants and big box stores like Walmart, Dollarama, HomeDepot | Located in the family-friendly neighbourhood of Riverside Park | Nestled along the Speed River offering residents stunning views, recreational amenities and outdoor activities | Just 10 mins drive to Guelph University and Downtown, 30 mins to Kitchener/Cambridge | With 2,055 sqft of living space, this fully detached home is an amazing opportunity for couples, investors,downsizers, and from small to even big families | Don't forget to check out the virtual tour and 3D walkthrough!
Location
Province ON
County Wellington
Area City Of Guelph
Zoning R1D8
Direction Going northbound on Hwy 6, turn right on Speedvale Ave W, turn left onto Kathleen St, turn right onto Freeman Ave, turn left onto Beattie St, property will be on the left.
Rooms
Basement Separate Entrance, Full, Finished
Kitchen 2
Interior
Interior Features Auto Garage Door Remote(s), In-law Capability, In-Law Floorplan
Heating Natural Gas
Cooling Central Air
Fireplaces Type Family Room, Gas
Fireplace Yes
Window Features Window Coverings
Appliance Water Heater, Water Softener, Dryer, Microwave, Range Hood, Refrigerator, Stove, Washer
Laundry In Basement
Exterior
Garage Attached Garage, Garage Door Opener, Concrete, Inside Entry
Garage Spaces 1.0
Roof Type Asphalt Shing
Lot Frontage 32.55
Lot Depth 133.8
Garage Yes
Building
Lot Description Urban, Open Spaces, Park, Playground Nearby, Public Transit, Quiet Area, Schools, Shopping Nearby, Trails
Faces Going northbound on Hwy 6, turn right on Speedvale Ave W, turn left onto Kathleen St, turn right onto Freeman Ave, turn left onto Beattie St, property will be on the left.
Foundation Concrete Perimeter
Sewer Sewer (Municipal)
Water Municipal
Architectural Style Two Story
Structure Type Aluminum Siding,Brick
New Construction No
Schools
Elementary Schools June Avenue Ps
High Schools Guelph Cvi
Others
Senior Community false
Tax ID 713020096
Ownership Freehold/None
Read Less Info
Want to know what your home might be worth? Contact us for a FREE valuation!

Our team is ready to help you sell your home for the highest possible price ASAP
GET MORE INFORMATION






