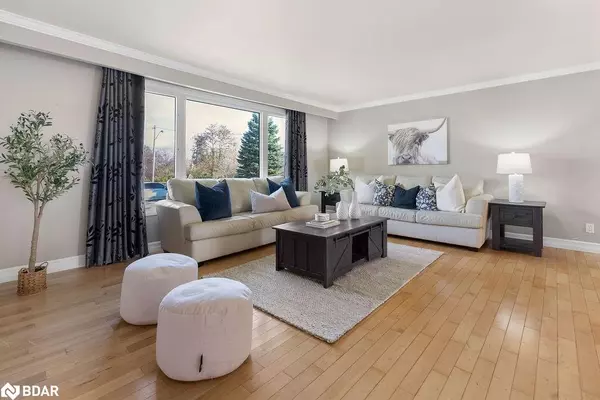For more information regarding the value of a property, please contact us for a free consultation.
Key Details
Sold Price $740,000
Property Type Single Family Home
Sub Type Single Family Residence
Listing Status Sold
Purchase Type For Sale
Square Footage 1,126 sqft
Price per Sqft $657
MLS Listing ID 40676347
Sold Date 11/20/24
Style Bungalow Raised
Bedrooms 3
Full Baths 2
Abv Grd Liv Area 2,209
Originating Board Barrie
Annual Tax Amount $3,042
Property Description
Nestled at the edge of the vibrant Oakwood community, this bright and spacious raised bungalow offers a perfect blend of comfort and natural beauty. The main floor features large windows that frame panoramic views of the surrounding countryside. The open-concept living area is ideal for family gatherings and entertaining, with a generous living room that flows seamlessly into the dining area and kitchen. A walkout leads to a covered deck where you can relax and enjoy breathtaking sunsets over the private rear yard.The main floor also includes two well-appointed bedrooms and an updated 4-piece bath. The lower level boasts a large family room with a walkout, a cozy fireplace, and a wet bar perfect for entertaining. Theres also a third bedroom and a 3-piece bath, along with plenty of storage space. The attached double-car garage offers added convenience.Located just 15 minutes from Lindsay, this home provides the perfect balance of peaceful rural setting with amenities close by. This is a must see!
Location
Province ON
County Kawartha Lakes
Area Kawartha Lakes
Zoning HR
Direction HWY 7 to Eldon Road.
Rooms
Basement Walk-Out Access, Full, Finished
Kitchen 1
Interior
Interior Features In-law Capability, Wet Bar
Heating Fireplace-Wood, Forced Air, Natural Gas
Cooling Central Air
Fireplace Yes
Window Features Window Coverings
Appliance Water Heater Owned, Dishwasher, Dryer, Range Hood, Refrigerator, Washer
Exterior
Garage Attached Garage
Garage Spaces 2.0
Waterfront No
View Y/N true
View Meadow, Pasture
Roof Type Asphalt Shing
Porch Deck, Patio
Lot Frontage 120.0
Lot Depth 175.0
Garage Yes
Building
Lot Description Rural, Rectangular, Park, Place of Worship, Playground Nearby, Rec./Community Centre, School Bus Route, Schools
Faces HWY 7 to Eldon Road.
Foundation Block
Sewer Septic Tank
Water Municipal-Metered
Architectural Style Bungalow Raised
Structure Type Brick Veneer,Vinyl Siding
New Construction Yes
Others
Senior Community false
Tax ID 631850105
Ownership Freehold/None
Read Less Info
Want to know what your home might be worth? Contact us for a FREE valuation!

Our team is ready to help you sell your home for the highest possible price ASAP
GET MORE INFORMATION






