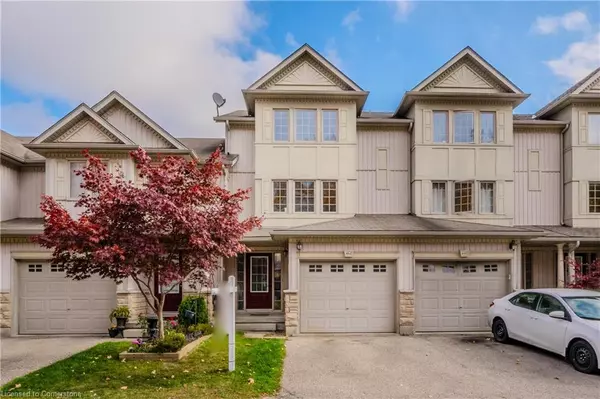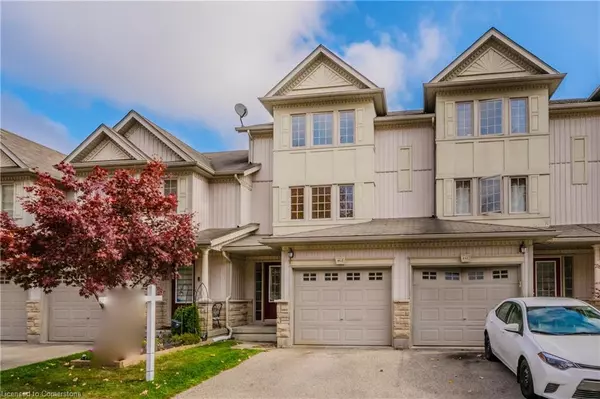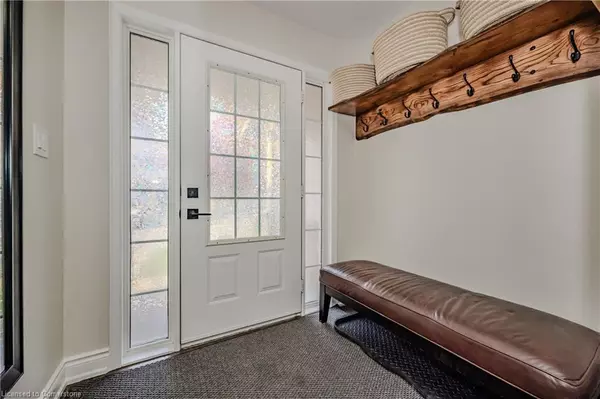For more information regarding the value of a property, please contact us for a free consultation.
Key Details
Sold Price $651,000
Property Type Townhouse
Sub Type Row/Townhouse
Listing Status Sold
Purchase Type For Sale
Square Footage 1,801 sqft
Price per Sqft $361
MLS Listing ID 40661264
Sold Date 11/24/24
Style 3 Storey
Bedrooms 3
Full Baths 2
Half Baths 1
HOA Fees $143/mo
HOA Y/N Yes
Abv Grd Liv Area 1,942
Originating Board Waterloo Region
Year Built 2005
Annual Tax Amount $3,195
Property Description
This beautifully renovated 3-bedroom, 3-bathroom townhome is perfect for investors, first-time buyers, or those looking to grow a family. Located in the desirable Downey Lane complex, it offers a quiet, private setting just minutes from the expressway. The bright kitchen features an island, newer appliances, and opens to a BBQ deck off the dinette. The main floor also includes a convenient laundry area and a powder room. The spacious great room is ideal for entertaining, while upstairs, you’ll find three large bedrooms, a full bathroom, and a private master suite on its own floor. The finished basement provides additional living space with a rec room, a 3-piece bathroom, and a walkout to a fenced patio. Extra storage is also available on the lower level. Natural light fills the home, highlighting the premium hardwood floors throughout. Set in a peaceful green space, it’s perfect for enjoying nearby trails. You’ll also be close to all essentials – schools, parks, shopping, dining, public transit, and walking paths. Stores like Great Canadian Superstore, FreshCo, Canadian Tire, Home Depot, and many more are in the area. This move-in-ready home is waiting for you to see it!
Location
Province ON
County Waterloo
Area 3 - Kitchener West
Zoning R6
Direction OTTAWA STREET WEST TO DAVID BERGEY DR.
Rooms
Basement Full, Finished, Sump Pump
Kitchen 1
Interior
Interior Features Auto Garage Door Remote(s)
Heating Forced Air, Natural Gas
Cooling Central Air
Fireplace No
Appliance Water Heater, Water Softener, Dishwasher, Dryer, Range Hood, Refrigerator, Stove, Washer
Laundry Laundry Room
Exterior
Exterior Feature Year Round Living
Parking Features Attached Garage, Garage Door Opener, Asphalt
Garage Spaces 1.0
Fence Full
Utilities Available Electricity Connected, Natural Gas Connected
Roof Type Asphalt Shing
Porch Deck, Patio
Garage Yes
Building
Lot Description Urban, Ample Parking, Cul-De-Sac, Greenbelt, Highway Access, Hospital, Library, Major Highway, Open Spaces, Park, Place of Worship, Public Transit, School Bus Route, Schools, Shopping Nearby, Other
Faces OTTAWA STREET WEST TO DAVID BERGEY DR.
Foundation Poured Concrete
Sewer Sewer (Municipal)
Water Municipal-Metered
Architectural Style 3 Storey
Structure Type Stone,Vinyl Siding
New Construction No
Others
HOA Fee Include Insurance,Building Maintenance,Common Elements,Maintenance Grounds,Property Management Fees,Snow Removal
Senior Community false
Tax ID 233980110
Ownership Condominium
Read Less Info
Want to know what your home might be worth? Contact us for a FREE valuation!

Our team is ready to help you sell your home for the highest possible price ASAP
GET MORE INFORMATION






