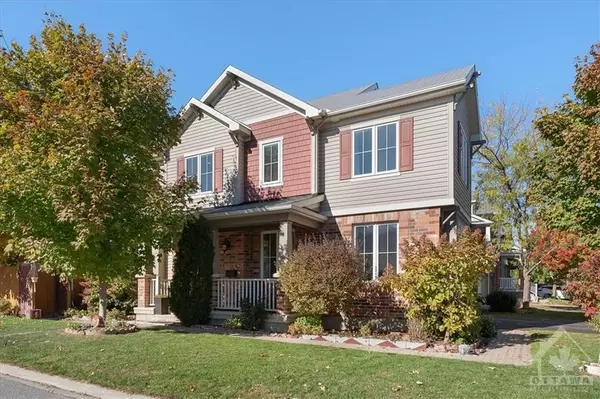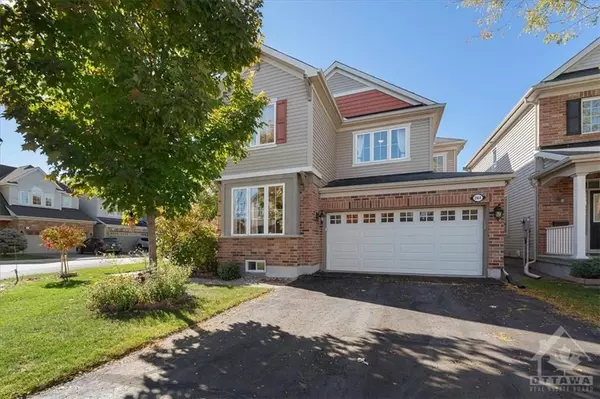For more information regarding the value of a property, please contact us for a free consultation.
Key Details
Sold Price $800,000
Property Type Single Family Home
Sub Type Detached
Listing Status Sold
Purchase Type For Sale
MLS Listing ID X9523636
Sold Date 11/12/24
Style 2-Storey
Bedrooms 3
Annual Tax Amount $5,016
Tax Year 2024
Property Description
Flooring: Tile, Introducing 264 Tempest Dr, a stunning move-in ready home exuding comfort, luxury and elegance. This beautifully designed home offers 3 spacious bedrooms, 3 bathrooms, and a versatile loft that easily converts into a 4th bedroom. The sunlit, open-concept kitchen is a chef’s dream with sleek granite countertops & ample storage, creating an inviting atmosphere for cooking. The master retreat offers a luxurious escape with 2 walk-in closets and a private ensuite. A fully renovated main bath enhances the home’s timeless elegance, complemented by hardwood floors throughout. The finished lower level provides two distinct spaces for relaxation, while the cozy family room features a warm fireplace. Situated on a quiet corner lot, the fully fenced backyard requires minimal upkeep & offers a private retreat. Conveniently located near schools, parks, shopping, and a transit hub, this exceptional home combines sophistication & practicality in one of Stittsville's most sought-after neighbourhoods., Flooring: Hardwood, Flooring: Laminate
Location
Province ON
County Ottawa
Zoning Residential
Rooms
Family Room Yes
Basement Full, Finished
Interior
Interior Features Other
Cooling Central Air
Fireplaces Number 2
Fireplaces Type Electric, Natural Gas
Exterior
Garage Spaces 4.0
Total Parking Spaces 4
Building
Foundation Concrete
Read Less Info
Want to know what your home might be worth? Contact us for a FREE valuation!

Our team is ready to help you sell your home for the highest possible price ASAP
GET MORE INFORMATION






