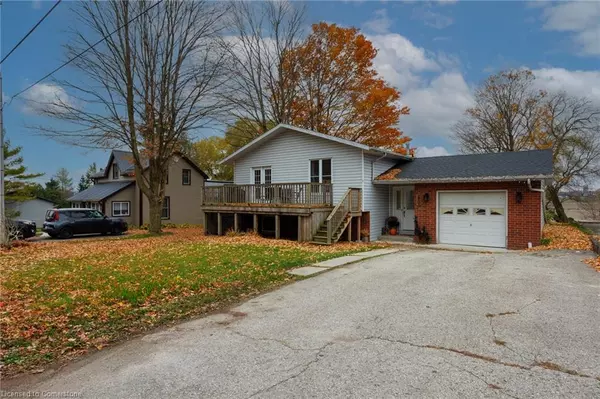For more information regarding the value of a property, please contact us for a free consultation.
Key Details
Sold Price $575,000
Property Type Single Family Home
Sub Type Single Family Residence
Listing Status Sold
Purchase Type For Sale
Square Footage 1,161 sqft
Price per Sqft $495
MLS Listing ID 40672699
Sold Date 11/15/24
Style Sidesplit
Bedrooms 4
Full Baths 2
Abv Grd Liv Area 1,161
Originating Board Waterloo Region
Year Built 1991
Annual Tax Amount $3,173
Property Description
Welcome to 80 Robertson St. in charming Harriston, Ontario! This beautifully updated home offers functional living spaces and modern upgrades. The main floor boasts two spacious bedrooms and bathroom, alongside a modernized kitchen (2020) designed with both form and function in mind. Updated flooring throughout the main floor adds warmth and elegance.
The walk-out basement is a versatile space, featuring two additional bedrooms, a full bathroom, and a convenient laundry area—ideal for guests or a growing family. Key updates include a new furnace and hot water heater (2024), as well as a 2020 roof upgrade over the attached garage.
For those who love to tinker or need extra storage, the detached 20x24 workshop with a 12x18 mezzanine is a dream come true; its roof was redone in 2023. Step outside to relax on the concrete patio (2019) and enjoy this move-in-ready property that blends comfort, style, and functionality.
Contact your realtor today to schedule a showing—don’t miss this incredible opportunity!
Location
Province ON
County Wellington
Area Minto
Zoning R1
Direction RIGHT ON ROBERTSON
Rooms
Basement Full, Finished
Kitchen 1
Interior
Interior Features Central Vacuum, Central Vacuum Roughed-in, Floor Drains
Heating Hot Water, Forced Air, Natural Gas
Cooling None
Fireplaces Type Gas
Fireplace Yes
Window Features Window Coverings
Appliance Water Heater Owned, Dishwasher, Dryer, Hot Water Tank Owned, Refrigerator
Laundry Lower Level
Exterior
Garage Attached Garage
Garage Spaces 1.0
Waterfront Description River/Stream
Roof Type Asphalt Shing
Lot Frontage 132.0
Lot Depth 66.0
Garage Yes
Building
Lot Description Rural, City Lot, Library, Park, Place of Worship, Playground Nearby, Public Parking, Quiet Area, Rec./Community Centre, Schools, Shopping Nearby
Faces RIGHT ON ROBERTSON
Foundation Concrete Perimeter
Sewer Sewer (Municipal)
Water Municipal
Architectural Style Sidesplit
Structure Type Brick,Vinyl Siding
New Construction No
Others
Senior Community false
Tax ID 710310046
Ownership Freehold/None
Read Less Info
Want to know what your home might be worth? Contact us for a FREE valuation!

Our team is ready to help you sell your home for the highest possible price ASAP
GET MORE INFORMATION






