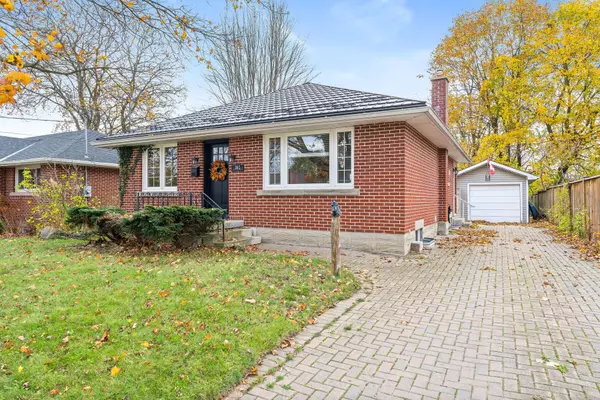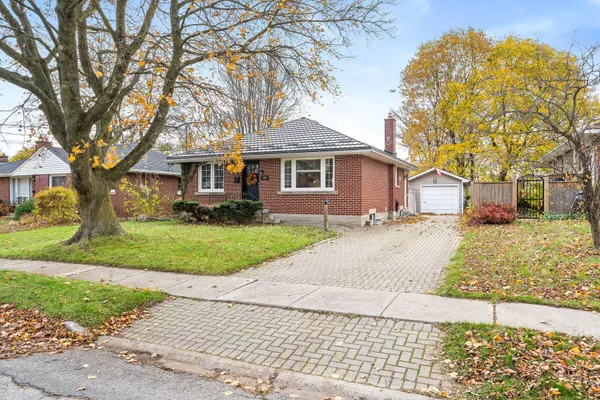For more information regarding the value of a property, please contact us for a free consultation.
Key Details
Sold Price $815,000
Property Type Single Family Home
Sub Type Detached
Listing Status Sold
Purchase Type For Sale
Approx. Sqft 700-1100
MLS Listing ID X10410544
Sold Date 11/15/24
Style Bungalow
Bedrooms 4
Annual Tax Amount $4,447
Tax Year 2024
Property Description
Introducing this charming 4-bedroom bungalow in Guelph's desirable Riverside Park neighborhood, featuring a brand-new metal roof with a 50-year limited warranty, ensuring durability and peace of mind for years to come. This home also includes a detached garage equipped with a workbench and electricity, perfect for hobbyists or extra storage needs. The fully fenced-in yard with a new, oversized shed, offers privacy and a secure space for relaxation or entertaining. Step inside to find thoughtful architectural details, including arched doorways with intricate wood trim that brings a warm, timeless feel to the main living space. The main floor showcases a bright, open-concept design with an inviting dining area that walks out to a deck overlooking the backyard. The updated kitchen includes a central island with a breakfast bar, ideal for casual dining, and flows seamlessly into a cozy living room. The layout includes 2 bedrooms on the main floor and 2 on the lower level, including the primary retreat with a spacious walk-in closet complete with organizers, creating a serene and organized space for all your wardrobe needs. The lower level, with multiple egress windows, offers a comfortable rec room with a custom entertainment unit with shelving, creating the perfect space for leisure or family time. The fully updated bathroom on this level boasts a luxurious oversized shower, a perfectly fitted storage cabinet, and in-floor heating, adding a touch of warmth and elegance. There is an additional entrance at the side of the home leading to the lower level and a lovely French designed pocket door that can be utilized to add privacy between the main floor and lower level. A harmonious blend of character and modern comfort, this home offers inviting spaces for every lifestyle. Schedule a showing to experience this unique property firsthand!
Location
Province ON
County Wellington
Rooms
Family Room No
Basement Finished
Kitchen 1
Separate Den/Office 2
Interior
Interior Features In-Law Suite, Water Heater Owned, Water Softener
Cooling Central Air
Exterior
Exterior Feature Deck
Garage Private
Garage Spaces 4.0
Pool None
Roof Type Metal
Total Parking Spaces 4
Building
Foundation Poured Concrete
Read Less Info
Want to know what your home might be worth? Contact us for a FREE valuation!

Our team is ready to help you sell your home for the highest possible price ASAP
GET MORE INFORMATION






