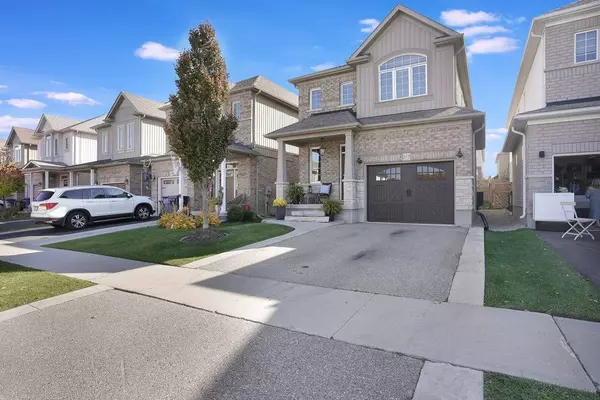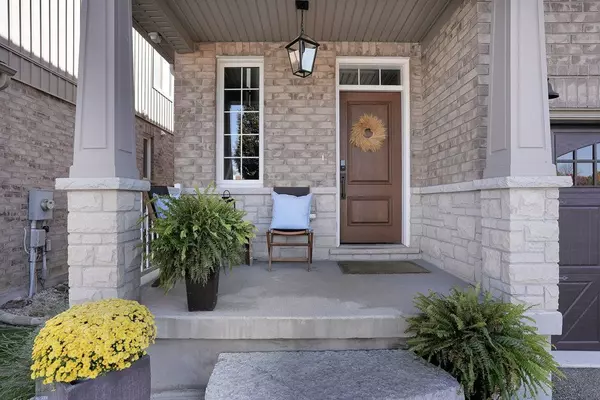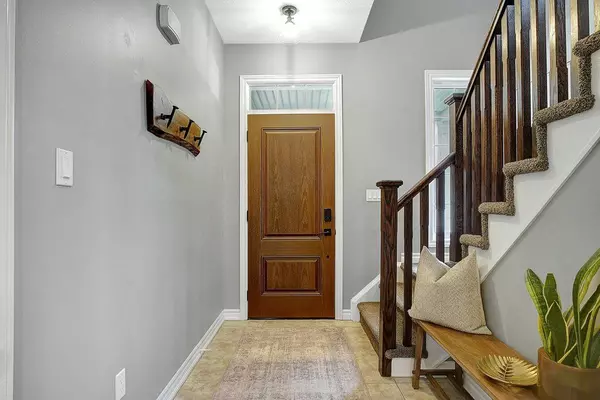For more information regarding the value of a property, please contact us for a free consultation.
Key Details
Sold Price $950,000
Property Type Single Family Home
Sub Type Detached
Listing Status Sold
Purchase Type For Sale
Approx. Sqft 1500-2000
MLS Listing ID X10422044
Sold Date 11/15/24
Style 2-Storey
Bedrooms 3
Annual Tax Amount $5,088
Tax Year 2024
Property Description
Welcome Home to 517 Starwood Drive, Guelph! This beautiful 2015 Cityview Home has 1696 sq ft ofabove-ground living space, 3 bedrooms and 4 bathrooms. The open-concept main floor and soaring9-foot high ceilings provide modern living in a family-friendly neighbourhood. The heart of the homeis the kitchen, thoughtfully designed with granite counters and a gas range, with views out to thebackyard. Adjacent, the living room is a warm and inviting haven, equipped with built-ins and a cozygas fireplace. The windows and large sliders to the patio flood the space with natural light.Upstairs, the primary bedroom features a walk-in closet and an ensuite with a walk-in shower. Twoadditional bedrooms, another full bathroom, and a conveniently located upstairs laundry room, arecomplete the upper level. The fully finished basement offers another 2-piece bathroom and a bright,modern rec room. With a fully fenced backyard and across the road from a park a walking trails, thishome has it all!
Location
Province ON
County Wellington
Rooms
Family Room Yes
Basement Finished
Kitchen 1
Interior
Interior Features Other
Cooling Central Air
Exterior
Garage Private Double
Garage Spaces 3.0
Pool None
Roof Type Asphalt Shingle
Total Parking Spaces 3
Building
Foundation Poured Concrete
Read Less Info
Want to know what your home might be worth? Contact us for a FREE valuation!

Our team is ready to help you sell your home for the highest possible price ASAP
GET MORE INFORMATION






