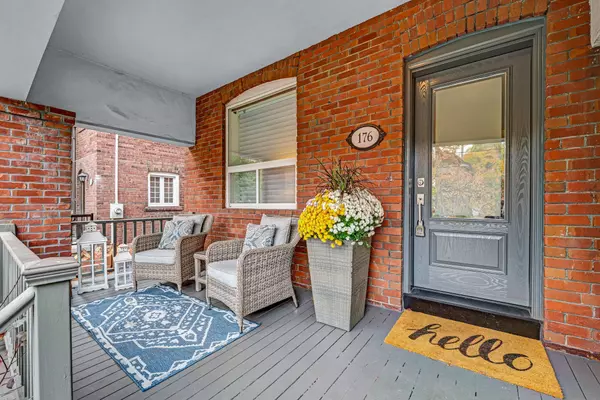For more information regarding the value of a property, please contact us for a free consultation.
Key Details
Sold Price $1,700,000
Property Type Multi-Family
Sub Type Semi-Detached
Listing Status Sold
Purchase Type For Sale
MLS Listing ID C10408758
Sold Date 11/18/24
Style 2-Storey
Bedrooms 4
Annual Tax Amount $7,303
Tax Year 2024
Property Description
Welcome to 176 Castlefield, an immaculately and fully renovated contemporary residence set on an expansive lot within Midtowns prestigious Allenby school district. This exceptional home features a private three-car driveway, providing ample parking and enhancing both convenience and curb appeal. Spanning three renovated levels, the home showcases high-quality finishes and modern design, seamlessly blending style with functionality for refined family living. The main level offers an open-concept layout connecting the living room to a rear walk-out and spacious deck, ideal for entertaining. Practical storage solutions include a mudroom and front hall closets. The gourmet kitchen serves as the heart of the home, equipped with custom cabinetry, quartz countertops, and stainless-steel appliances, catering to both everyday use and gatherings. Upstairs, the primary suite provides a generous retreat with wall-to-wall closets, while two additional bedrooms offer ample living space. One of the two updated bathrooms features spa-like amenities, enhancing the homes luxurious feel. The lower level offers versatile space adaptable for a play area, guest suite, or home office. It includes a second renovated bathroom, a large laundry room, and extensive storage options, ensuring both functionality and comfort. Outdoor living is equally impressive, with a private backyard perfect for hosting family and friends. A charming front porch provides a welcoming space to enjoy the vibrant neighbourhood. A fabulous Midtown location, walking distance to top schools such as Allenby, Glenview, and North Toronto. The property is also conveniently near the upcoming Crosstown LRT station and Yonge subway station. Residents have easy access to boutique shops and dining options along Yonge St and Eglinton Ave W, as well as recreational facilities at Eglinton Park and the North Toronto Community Centre and Arena.
Location
Province ON
County Toronto
Rooms
Family Room No
Basement Finished
Kitchen 1
Separate Den/Office 1
Interior
Interior Features Other
Cooling Central Air
Exterior
Garage Private
Garage Spaces 3.0
Pool None
Roof Type Asphalt Shingle
Total Parking Spaces 3
Building
Foundation Concrete Block
Read Less Info
Want to know what your home might be worth? Contact us for a FREE valuation!

Our team is ready to help you sell your home for the highest possible price ASAP
GET MORE INFORMATION






