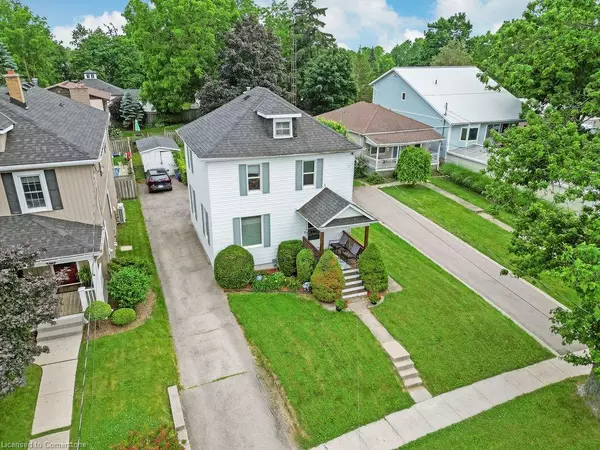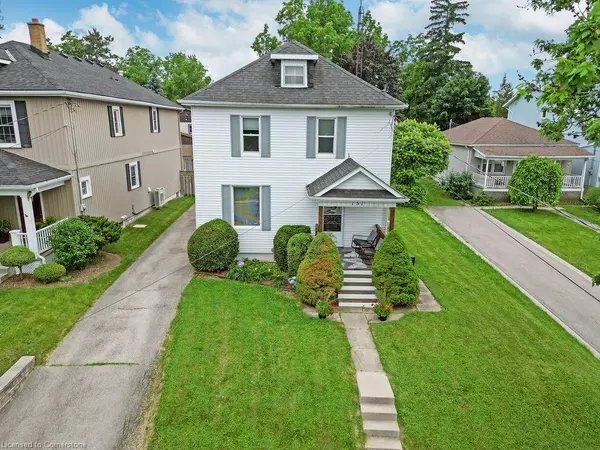For more information regarding the value of a property, please contact us for a free consultation.
Key Details
Sold Price $585,000
Property Type Single Family Home
Sub Type Single Family Residence
Listing Status Sold
Purchase Type For Sale
Square Footage 1,200 sqft
Price per Sqft $487
MLS Listing ID 40672019
Sold Date 11/14/24
Style Two Story
Bedrooms 3
Full Baths 1
Abv Grd Liv Area 1,800
Originating Board Hamilton - Burlington
Year Built 1915
Annual Tax Amount $3,306
Property Description
The perfect home for getting into the market or downsizing. This character filled home is ideally located in a mature neighbourhood on a generously sized fenced lot. This charming very well-kept home is in move in condition and offers three good sized bedrooms with ample closet space, updated kitchen, natural hardwood floors, updated vinyl windows, C/A, updated wiring, modern bathroom, great curb appeal and parking for 4-5 cars. If you need additional storage space, there is a full-size basement convenient enclosed back porch and an outdoor shed. The super convenient location is just a few blocks from schools, churches and downtown. Come view this beauty!
Location
Province ON
County Haldimand
Area Caledonia
Zoning H A7A
Direction Argyle Street North, East onto Orkney Street East
Rooms
Other Rooms Shed(s)
Basement Full, Unfinished
Kitchen 1
Interior
Interior Features High Speed Internet, Water Meter
Heating Forced Air, Natural Gas
Cooling Central Air
Fireplace No
Appliance Dishwasher, Dryer, Gas Oven/Range, Hot Water Tank Owned, Refrigerator, Washer
Laundry In Basement
Exterior
Utilities Available Cable Connected, Electricity Connected, Fibre Optics, Garbage/Sanitary Collection, Natural Gas Connected, Street Lights, Phone Connected
Waterfront No
Waterfront Description River/Stream
Roof Type Asphalt Shing
Lot Frontage 50.0
Lot Depth 140.0
Garage No
Building
Lot Description Urban, Rectangular, Near Golf Course, Highway Access, Library, Park, Place of Worship, Playground Nearby, Rec./Community Centre, Schools
Faces Argyle Street North, East onto Orkney Street East
Foundation Poured Concrete
Sewer Sewer (Municipal)
Water Municipal
Architectural Style Two Story
Structure Type Vinyl Siding
New Construction No
Schools
Elementary Schools St. Patricks, Centennial
High Schools Mckinnon Park, Assumption College
Others
Senior Community false
Tax ID 381580072
Ownership Freehold/None
Read Less Info
Want to know what your home might be worth? Contact us for a FREE valuation!

Our team is ready to help you sell your home for the highest possible price ASAP
GET MORE INFORMATION






