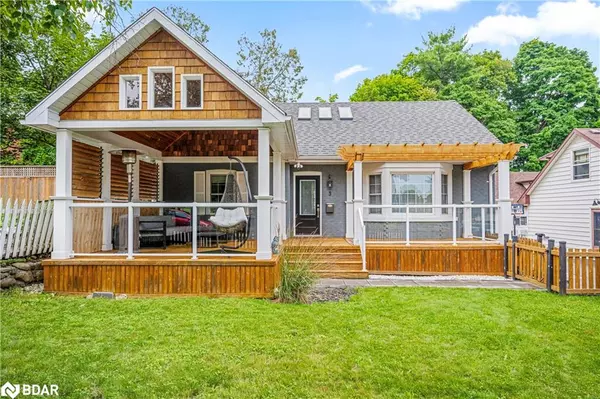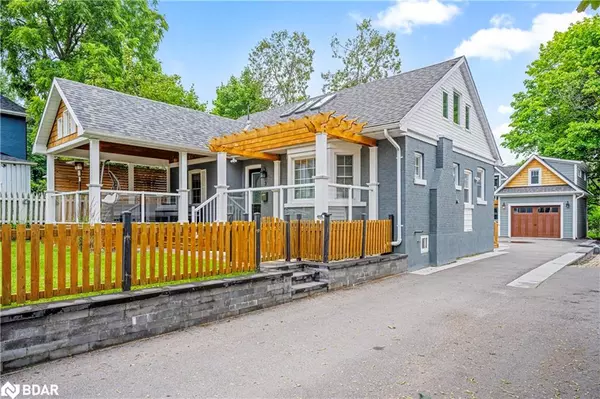For more information regarding the value of a property, please contact us for a free consultation.
Key Details
Sold Price $1,175,000
Property Type Multi-Family
Sub Type Duplex Side/Side
Listing Status Sold
Purchase Type For Sale
Square Footage 1,400 sqft
Price per Sqft $839
MLS Listing ID 40671859
Sold Date 11/13/24
Bedrooms 4
Abv Grd Liv Area 1,400
Originating Board Barrie
Year Built 1945
Annual Tax Amount $7,010
Property Description
Welcome to this stunning turn-key bungalow & legal detached coach house and garage located only a stone's throw from Lake Simcoe and its walking path. This remodelled 3-bedroom home features a fully covered front porch, fenced-in front yard, kitchen with quartz counters, soft-close cabinets, stainless steel appliances, hardwood floors, and modern tiles throughout. The main level living room has an electric fireplace and custom seating at the bay window so you can enjoy views of the park and water. Its updated mud room with built-in cabinetry walks out to a new back deck. It has 2 main level bedrooms and an updated 4-piece bath - the area is kept private with a sliding barn door. The 2nd level features the primary bedroom with 3 skylights and an updated primary ensuite with heated floors. The basement features a 2-piece bath, laundry room and a perfect entertainment/ recreational room! It also has plenty of storage or space for games and working out. As you make your way out back, you will find the detached garage and the absolutely perfect legal coach house above built with luxury in mind, as it has everything you require to live or rent year-round. Features blinds, in-floor heating, hardwood floors, stainless steel appliances, 3-piece bath, quartz counters, soft-close cupboards, laundry, and a balcony right off the sitting room! 2014 - Roof (appx age), 2017 - A/C Unit, 2018 - Main home remodel (new floor plan, kitchen, updated and added baths, floors, skylights, pot lights, appliances, speakers, paint), 2019 - Front Porch, 2022 - Garage & Coach House, 2023 - Back Deck.
Location
Province ON
County Simcoe County
Area Barrie
Zoning R2
Direction Blake Street to St Vincent Square
Rooms
Basement Full, Partially Finished
Kitchen 0
Interior
Interior Features Accessory Apartment, Built-In Appliances
Heating Forced Air, Heat Pump
Cooling Central Air
Fireplace No
Window Features Window Coverings
Appliance Water Softener, Built-in Microwave, Dishwasher, Dryer, Refrigerator, Stove, Washer
Laundry In-Suite
Exterior
Garage Detached Garage, Garage Door Opener, Asphalt
Garage Spaces 1.0
Waterfront No
Waterfront Description Lake Privileges,Lake/Pond
Roof Type Asphalt Shing
Lot Frontage 52.73
Garage Yes
Building
Lot Description City Lot, Hospital, Industrial Mall, Marina, Park, Playground Nearby, Schools, Shopping Nearby
Faces Blake Street to St Vincent Square
Story 1.5
Foundation Block
Sewer Sewer (Municipal)
Water Municipal
Level or Stories 1.5
Structure Type Brick Veneer
New Construction No
Others
Senior Community false
Tax ID 588220023
Ownership Freehold/None
Read Less Info
Want to know what your home might be worth? Contact us for a FREE valuation!

Our team is ready to help you sell your home for the highest possible price ASAP
GET MORE INFORMATION






