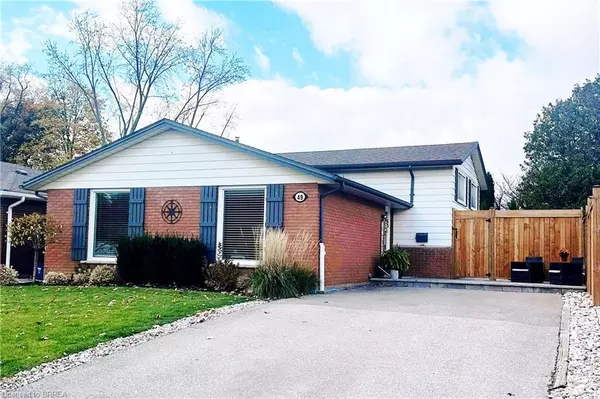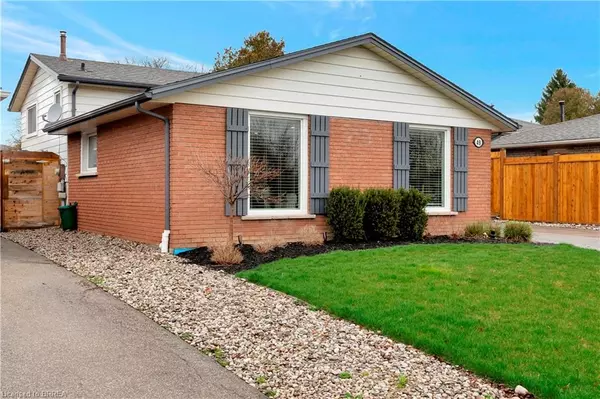For more information regarding the value of a property, please contact us for a free consultation.
Key Details
Sold Price $654,000
Property Type Single Family Home
Sub Type Single Family Residence
Listing Status Sold
Purchase Type For Sale
Square Footage 1,237 sqft
Price per Sqft $528
MLS Listing ID 40672706
Sold Date 11/12/24
Style Backsplit
Bedrooms 3
Full Baths 2
Abv Grd Liv Area 1,627
Originating Board Brantford
Annual Tax Amount $2,910
Property Description
There Are Exceptions to Every Rule. This Is One of Them. From the moment you step inside the door, you'll realize you’re home! Rarely does an opportunity of this quality and high standard come available in this price range. This stunning 3 bedroom, 2 Bath boasts a spacious eat in kitchen/dining room combination, upgraded cabinetry, granite counter tops and a number of modern conveniences rarely found in similar homes of this caliber. The expansive main floor living room with electric fireplace is just perfect for entertaining. The 3 bedrooms are generous in proportion and size and easily meet the needs of a growing family or offers that much needed home office. The lower level family room with its glowing gas fireplace provides the serenity and peace of mind you're looking forward to after a long day. A hard to find private walkout from the lower level to the fully fenced yard finishes off what could be considered an impeccable home and experience. Close to all important amenities 49 Ashgrove Avenue is steps away from schools, parkland, major shopping centres and just minutes to Highway 403. This home offers the perfect balance. A must to view.
Location
Province ON
County Brantford
Area 2010 - Brierpark/Greenbrier
Zoning R1B
Direction MEMORIAL DRIVE TO ASHGROVE AVENUE. PROPERTY IS ON THE LEFT JUST BEFORE CEDARLAND DRIVE.
Rooms
Other Rooms Shed(s)
Basement Separate Entrance, Walk-Out Access, Full, Partially Finished, Sump Pump
Kitchen 1
Interior
Interior Features Built-In Appliances
Heating Fireplace(s), Fireplace-Gas, Forced Air, Natural Gas
Cooling Central Air
Fireplaces Number 2
Fireplaces Type Electric, Gas
Fireplace Yes
Window Features Window Coverings
Appliance Bar Fridge, Water Heater, Built-in Microwave, Dishwasher, Refrigerator, Stove, Wine Cooler
Laundry Lower Level
Exterior
Exterior Feature Landscape Lighting, Landscaped, Lawn Sprinkler System, Lighting, Privacy, Private Entrance, Storage Buildings
Garage Asphalt
Roof Type Asphalt Shing
Porch Patio
Lot Frontage 50.0
Lot Depth 105.0
Garage No
Building
Lot Description Urban, Rectangular, Near Golf Course, Landscaped, Park, Place of Worship, Playground Nearby, Public Transit, Regional Mall, Schools, Shopping Nearby
Faces MEMORIAL DRIVE TO ASHGROVE AVENUE. PROPERTY IS ON THE LEFT JUST BEFORE CEDARLAND DRIVE.
Foundation Concrete Block
Sewer Sewer (Municipal)
Water Municipal
Architectural Style Backsplit
Structure Type Aluminum Siding,Brick,Block
New Construction No
Schools
Elementary Schools Cedarland School, St. Leo, Greenbrier Public School, Resurrection School, Brier Park
High Schools North Park Collegiate
Others
Senior Community false
Tax ID 322030089
Ownership Freehold/None
Read Less Info
Want to know what your home might be worth? Contact us for a FREE valuation!

Our team is ready to help you sell your home for the highest possible price ASAP
GET MORE INFORMATION






