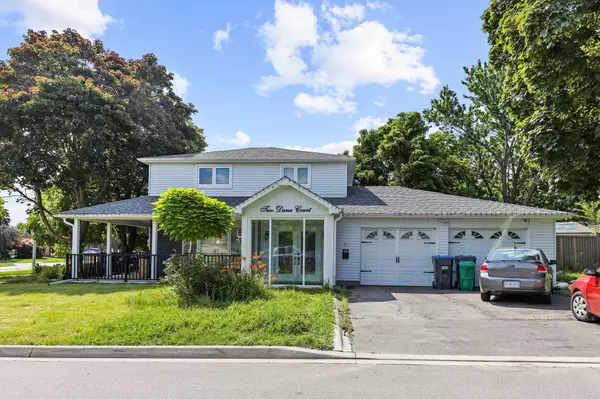For more information regarding the value of a property, please contact us for a free consultation.
Key Details
Sold Price $1,010,000
Property Type Single Family Home
Sub Type Detached
Listing Status Sold
Purchase Type For Sale
Approx. Sqft 2000-2500
MLS Listing ID W9309534
Sold Date 11/13/24
Style 2-Storey
Bedrooms 5
Annual Tax Amount $5,434
Tax Year 2024
Property Description
MUST SEE! Farmhouse style 2- storey double-car garage detached situated on a beautiful 46X97ft sprawling corner lot located in the heart of Brampton. Extra large driveway, no sidewalk provides plenty of parking. Step into the enclosed porch presenting double door entry into the bright foyer W/O to side covered porch wrap-around balcony. Open-concept living room comb w/ dining finished w/ stone accent walls & B/I entertainment unit w/ electric fireplace. Chefs kitchen upgraded w/ tall cabinetry, quartz counters, SS appliances, exposed range hood, & breakfast island. Oversized family room perfect for family entertainment W/O to rear patio. Upper level offers 3 beds & 4-pc bath ideal for growing families. Finished bsmt in-law suite complete w/ 2 beds, 1-3pc bath, kitchenette & open living space perfect for guests, in-laws, or rental for additional income. Huge backyard offers plenty of space for summer entertainment! Book your private showing now!
Location
Province ON
County Peel
Zoning R5
Rooms
Family Room Yes
Basement Finished, Apartment
Kitchen 2
Separate Den/Office 2
Interior
Interior Features Guest Accommodations, In-Law Suite, Storage, Water Heater
Cooling Central Air
Exterior
Exterior Feature Deck, Patio, Privacy, Recreational Area, Controlled Entry, Landscaped
Garage Private Double
Garage Spaces 6.0
Pool Above Ground
View Clear, Garden, Panoramic, Trees/Woods
Roof Type Asphalt Shingle
Total Parking Spaces 6
Building
Foundation Concrete
Others
Security Features None
Read Less Info
Want to know what your home might be worth? Contact us for a FREE valuation!

Our team is ready to help you sell your home for the highest possible price ASAP
GET MORE INFORMATION






