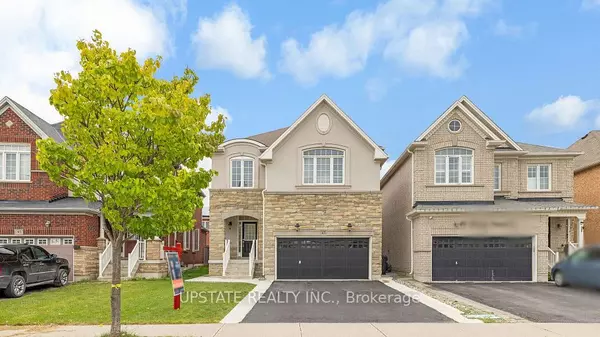For more information regarding the value of a property, please contact us for a free consultation.
Key Details
Sold Price $1,410,000
Property Type Single Family Home
Sub Type Detached
Listing Status Sold
Purchase Type For Sale
Approx. Sqft 2500-3000
MLS Listing ID W9369193
Sold Date 11/12/24
Style 2-Storey
Bedrooms 6
Annual Tax Amount $8,367
Tax Year 2024
Property Description
Stunning, bright, and spacious 5+1 bedroom detached home in a highly desirable neighborhood on the Vaughan-Brampton border. Features separate living and family rooms, and a large kitchen with granite countertops, stainless steel appliances, a center island, and a stylish backsplash. The family room boasts a gas fireplace and expansive windows. Hardwood flooring throughout the main level and a solid oak staircase add elegance. The primary bedroom includes a 5-piece ensuite and a walk-in closet, while the second floor offers 4 generously sized bedrooms. The finished 1 bedroom basement with a separate entrance through the garage adds extra living space, along with an electric car charger in the garage. Enjoy a backyard with concrete patio, and an abundance of natural light throughout. Conveniently located, just a 5-minute walk to Castle Oaks Public School, 3-minute drive to FreshCo, Shoppers Drug Mart, TD Bank, and easy access to Hwy 427 & Hwy 50.
Location
Province ON
County Peel
Rooms
Family Room Yes
Basement Finished, Separate Entrance
Kitchen 2
Separate Den/Office 1
Interior
Interior Features Carpet Free
Cooling Central Air
Exterior
Garage Private
Garage Spaces 6.0
Pool None
Roof Type Asphalt Shingle
Total Parking Spaces 6
Building
Foundation Concrete
Others
Senior Community Yes
Read Less Info
Want to know what your home might be worth? Contact us for a FREE valuation!

Our team is ready to help you sell your home for the highest possible price ASAP
GET MORE INFORMATION






