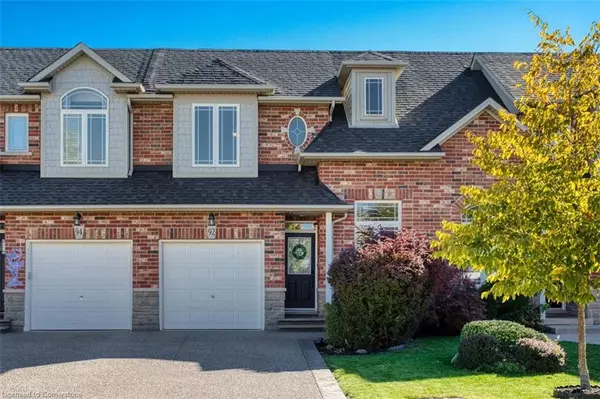For more information regarding the value of a property, please contact us for a free consultation.
Key Details
Sold Price $702,500
Property Type Townhouse
Sub Type Row/Townhouse
Listing Status Sold
Purchase Type For Sale
Square Footage 1,368 sqft
Price per Sqft $513
MLS Listing ID 40665867
Sold Date 11/11/24
Style Two Story
Bedrooms 3
Full Baths 1
Half Baths 1
Abv Grd Liv Area 1,368
Originating Board Hamilton - Burlington
Year Built 2004
Annual Tax Amount $4,106
Property Description
Welcome home to this beautifully designed residence, where the main level features hardwood floors and a stone-like tile entrance. The bright, airy kitchen is equipped with modern stainless steel appliances and solid surface countertops, complemented by California shutters. The open-concept design seamlessly connects the kitchen to the living area—perfect for entertaining. With 9 ft ceilings throughout, the main floor feels spacious and welcoming. Step out to the fully fenced yard and enjoy the privacy of the spacious deck, ideal for barbecues and outdoor dining. Convenient access to the garage from inside the home adds ease to everyday living.
Upstairs, the 2nd floor offers cozy carpeted hallways and a versatile reading nook that could easily serve as a children's play area or a large walk-in closet. The primary bedroom features a bright window, double-door entry, and two closets, including a walk-in, with ensuite access. The second bedroom also includes a large walk-in closet. Lots of storage space available with two hallway closets available. The unfinished basement provides plenty of potential for future expansion. Modern conveniences such as a Nest thermostat, smoke alarm & carbon monoxide detector and DSC security system ensure both comfort and safety.
Located in the coveted area of Winona, this home is perfect for families, offering proximity to Winona park, schools, shopping, dining, the Fifty Point Conservation Area, and Marina. Blending elegance and functionality, this property is ideal for today’s lifestyle!
Book your showing today before it's gone!
Location
Province ON
County Hamilton
Area 51 - Stoney Creek
Zoning Residential
Direction NORTH OF SONOMA LANE, EAST OF WINONA ROAD
Rooms
Basement Full, Unfinished
Kitchen 1
Interior
Interior Features High Speed Internet, Auto Garage Door Remote(s), Ceiling Fan(s)
Heating Forced Air, Natural Gas
Cooling Central Air
Fireplace No
Window Features Window Coverings
Appliance Water Heater Owned, Dishwasher, Dryer, Gas Stove, Range Hood, Refrigerator, Washer
Laundry In Basement
Exterior
Exterior Feature Landscaped
Garage Attached Garage, Garage Door Opener, Asphalt
Garage Spaces 1.0
Utilities Available Cable Available, Cell Service, Electricity Connected, Natural Gas Connected, Recycling Pickup, Street Lights, Phone Available
Waterfront No
Roof Type Fiberglass
Porch Porch
Lot Frontage 23.22
Lot Depth 101.5
Garage Yes
Building
Lot Description Urban, Beach, Campground, Highway Access, Marina, Open Spaces, Park, Playground Nearby, Quiet Area, Schools, Shopping Nearby
Faces NORTH OF SONOMA LANE, EAST OF WINONA ROAD
Foundation Poured Concrete
Sewer Sewer (Municipal)
Water Municipal
Architectural Style Two Story
Structure Type Aluminum Siding,Brick,Metal/Steel Siding,Stone,Vinyl Siding
New Construction No
Schools
Elementary Schools Winona Elementary, Eastdale Fi
High Schools Orchard Park Ss, Sherwood Fi
Others
Senior Community false
Tax ID 173680324
Ownership Freehold/None
Read Less Info
Want to know what your home might be worth? Contact us for a FREE valuation!

Our team is ready to help you sell your home for the highest possible price ASAP
GET MORE INFORMATION






