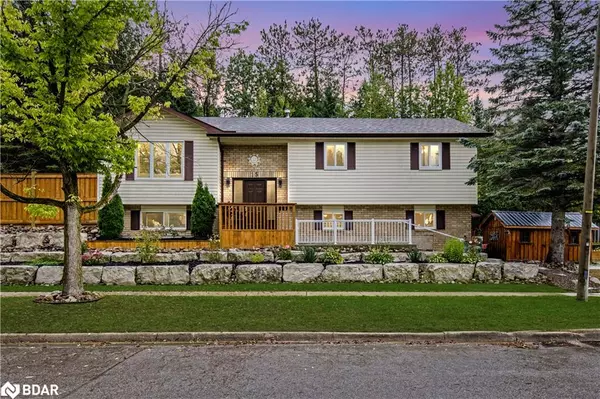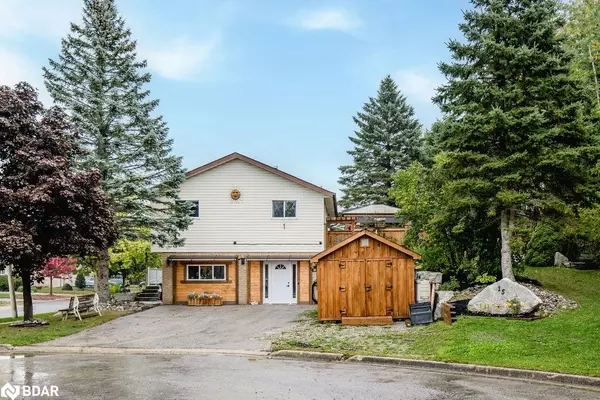For more information regarding the value of a property, please contact us for a free consultation.
Key Details
Sold Price $770,000
Property Type Single Family Home
Sub Type Single Family Residence
Listing Status Sold
Purchase Type For Sale
Square Footage 1,248 sqft
Price per Sqft $616
MLS Listing ID 40659111
Sold Date 11/08/24
Style Bungalow Raised
Bedrooms 4
Full Baths 2
Half Baths 1
Abv Grd Liv Area 2,682
Originating Board Barrie
Year Built 1988
Annual Tax Amount $5,183
Property Sub-Type Single Family Residence
Property Description
This charming 1,250 above ground sq.ft. Raised Bungalow is located on a quiet cul-de-sac in the desirable Allandale neighborhood. Featuring 3 bedrooms, 2 bathrooms and vinyl and laminate flooring throughout. It has a fully finished basement with a Rec Room and Office. Also Features An additional 480 sq.ft. in-law suite with a private entrance, living room with a cozy gas fireplace, kitchen, bedroom, and full bathroom. Recent updates include a furnace, A/C, water tank, and water softener, all under 10 years old, along with new roof replaced last year with a 50 year warranty, and a newer hot tub, decks and patios. The large, private fenced yard is beautifully landscaped, features lush gardens, a large cedar storage shed with a metal roof, plus two additional smaller sheds in the yard. Enjoy outdoor living with a newer generous deck with covered gazebo, and hot tub area. Conveniently close to schools, shopping a nd the Rec Centre, while surrounded by environmentally protected (EP) woodland, this property offers peace and tranquility in the heart of the city. Quick closing available.
Location
Province ON
County Simcoe County
Area Barrie
Zoning OS,R3
Direction LITTLE AVE TO MCCONKEY TO BRISTOW
Rooms
Other Rooms Shed(s)
Basement Separate Entrance, Full, Finished
Kitchen 2
Interior
Interior Features Central Vacuum, In-Law Floorplan, Other
Heating Forced Air, Natural Gas
Cooling Central Air
Fireplaces Number 2
Fireplaces Type Gas
Fireplace Yes
Window Features Window Coverings
Appliance Water Heater, Water Softener, Built-in Microwave, Dishwasher, Dryer, Refrigerator, Stove, Washer
Exterior
Exterior Feature Awning(s), Backs on Greenbelt, Privacy
Parking Features Asphalt
Waterfront Description Lake/Pond
View Y/N true
View Trees/Woods
Roof Type Shingle
Porch Deck, Patio
Lot Frontage 68.05
Lot Depth 112.0
Garage No
Building
Lot Description Urban, Cul-De-Sac, Near Golf Course, Greenbelt, Open Spaces, Park, Rec./Community Centre, Schools, Shopping Nearby
Faces LITTLE AVE TO MCCONKEY TO BRISTOW
Foundation Poured Concrete
Sewer Sewer (Municipal)
Water Municipal
Architectural Style Bungalow Raised
Structure Type Brick,Other
New Construction No
Schools
Elementary Schools Assikinak
High Schools Innisdale
Others
Senior Community false
Tax ID 587350153
Ownership Freehold/None
Read Less Info
Want to know what your home might be worth? Contact us for a FREE valuation!

Our team is ready to help you sell your home for the highest possible price ASAP





