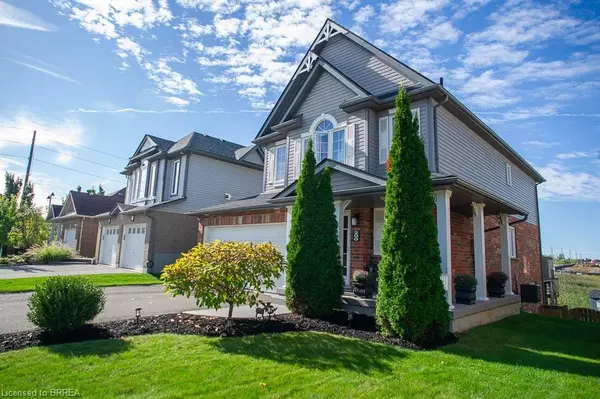For more information regarding the value of a property, please contact us for a free consultation.
Key Details
Sold Price $805,000
Property Type Single Family Home
Sub Type Single Family Residence
Listing Status Sold
Purchase Type For Sale
Square Footage 1,749 sqft
Price per Sqft $460
MLS Listing ID 40655476
Sold Date 11/07/24
Style Two Story
Bedrooms 3
Full Baths 2
Half Baths 1
Abv Grd Liv Area 2,349
Originating Board Brantford
Year Built 2009
Annual Tax Amount $5,328
Property Description
Welcome home to the popular "WEST BRANT" community where this stunning, two storey home is situated on a beautiful green space lot with walk-out basement and no direct residential backyard neighbours! Offering 3 bedrooms + loft, 2.5 bathrooms, and a finished walk-out basement to the backyard oasis of your dreams! The exterior of this home offers ample curb appeal with manicured lawns and gardens. The front entrance is spacious with ceramic tile that transitions into a gorgeous engineered hardwood floor throughout the large open concept space featuring the kitchen, dining area and large living room. The kitchen offers white cabinetry with centre island, large pantry and stainless steel appliances. The dining area is spacious and comfortably fits 8. The spacious living room has a modern wainscotting accent wall with sconce lighting and patio doors lead you out to a great BBQ patio which is convenient during warm summer months. A large powder room and garage access complete the main level. Make your way upstairs to find an immense loft space that's perfect for a child's play area or teenage hang out! A large master bedroom with ensuite privilege and walk-in closet awaits. Two additional generous size bedrooms complete the upper level. If more space is what you need then this home has it! The basement offers a beautifully finished recreation room with a large 3 pc bathroom and loads of room for storage. The large windows cascade in pools of natural light and opens up to your second entrance to your backyard with a two-tiered deck, above-ground pool and fenced yard. This is the perfect place to relax and watch your kids enjoy some fun in the sun! This home is great for commuters too - you're less than ten minutes to the highway! Check out the feature sheet for more information!
Location
Province ON
County Brantford
Area 2067 - West Brant
Zoning PUD1, R1C
Direction Shellard Lane to McGuiness Drive
Rooms
Other Rooms Shed(s)
Basement Walk-Out Access, Full, Finished, Sump Pump
Kitchen 1
Interior
Interior Features Auto Garage Door Remote(s), Ceiling Fan(s)
Heating Forced Air, Natural Gas
Cooling Central Air
Fireplace No
Appliance Water Softener, Dishwasher, Dryer, Refrigerator, Stove, Washer
Laundry In Basement
Exterior
Exterior Feature Landscape Lighting, Landscaped
Garage Attached Garage, Garage Door Opener, Asphalt
Garage Spaces 1.5
Fence Full
Pool Above Ground
Roof Type Asphalt Shing
Porch Deck
Lot Frontage 39.63
Lot Depth 144.76
Garage Yes
Building
Lot Description Urban, Reverse Pie, Park, Playground Nearby, Quiet Area, Rec./Community Centre, Schools, Shopping Nearby, Trails
Faces Shellard Lane to McGuiness Drive
Foundation Poured Concrete
Sewer Sewer (Municipal)
Water Municipal
Architectural Style Two Story
Structure Type Brick,Vinyl Siding
New Construction No
Schools
Elementary Schools St Gabriel'S & Edith Monture
High Schools Bci & Assumption College
Others
Senior Community false
Tax ID 320740832
Ownership Freehold/None
Read Less Info
Want to know what your home might be worth? Contact us for a FREE valuation!

Our team is ready to help you sell your home for the highest possible price ASAP
GET MORE INFORMATION






