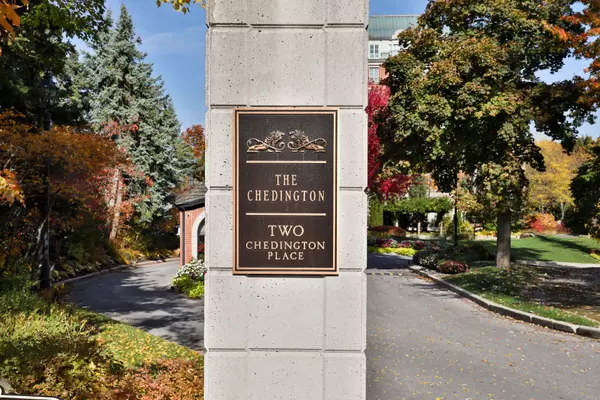For more information regarding the value of a property, please contact us for a free consultation.
Key Details
Sold Price $2,625,000
Property Type Condo
Sub Type Condo Apartment
Listing Status Sold
Purchase Type For Sale
Approx. Sqft 2500-2749
MLS Listing ID C9506502
Sold Date 11/08/24
Style Apartment
Bedrooms 3
HOA Fees $3,646
Annual Tax Amount $13,533
Tax Year 2024
Property Description
Delightful garden suite at the prestigious Chedington II. Easing the transition from a long-term family residence to a condominium, this outstanding main floor unit offers over 2500 square feet of light-filled and effortlessly elegant living space that naturally feels like a home. Pairing the nine foot ceilings in every room with the floor-to-ceiling windows and the bowed architectural features of this stately building, the unit reads even larger in person than it might appear in photos or on the floor plan. A large foyer entry is equipped with a double coat closet, a renovated powder room, and marble tile floors. The floor plan then opens to the expanse of the living and dining rooms which are lined with solid herringbone floors and offer enlarged principal spaces that can house your existing formal furnishings. The bowed window in the living room and three floor-to-ceiling windows in the dining room all connect the unique garden setting on the exterior within, and reaffirm the privacy of this special suite. A main floor family room is lined with custom built-ins, holds a gas fireplace, and has a walk-out to the covered terrace that is enveloped in mature and carefully manicured gardens. The kitchen has a centre island and a fabulous tandem breakfast room, allowing for all of your informal meals. Perfectly conceptualized, the kitchen has access to a concealed hallway behind the dining room which holds a large panty closet, a built-in bar with granite countertops, and a secondary entry to the suite with additional storage, akin to a mud room. The two large bedroom suites lie at the south end of this suite and both have individual ensuite bathrooms. The primary bedroom is superb, enlarged into an additional bow window, lined with built-in storage, a walk-in closet, and a lovely five-piece ensuite with a separate water closet. The second bedroom has a three-piece ensuite, two double-closets, and private garden views to the south.
Location
Province ON
County Toronto
Rooms
Family Room Yes
Basement None
Kitchen 1
Separate Den/Office 1
Interior
Interior Features Other
Cooling Central Air
Fireplaces Number 1
Fireplaces Type Natural Gas
Laundry Ensuite
Exterior
Garage Underground
Garage Spaces 2.0
Amenities Available Concierge, Gym, Indoor Pool, Visitor Parking
View Garden
Total Parking Spaces 2
Building
Locker Owned
Others
Security Features Alarm System,Concierge/Security
Pets Description Restricted
Read Less Info
Want to know what your home might be worth? Contact us for a FREE valuation!

Our team is ready to help you sell your home for the highest possible price ASAP
GET MORE INFORMATION






