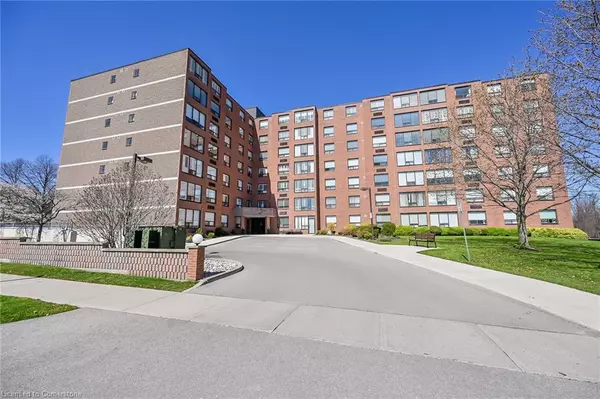For more information regarding the value of a property, please contact us for a free consultation.
Key Details
Sold Price $435,000
Property Type Condo
Sub Type Condo/Apt Unit
Listing Status Sold
Purchase Type For Sale
Square Footage 1,215 sqft
Price per Sqft $358
MLS Listing ID 40654053
Sold Date 11/04/24
Style 1 Storey/Apt
Bedrooms 2
Full Baths 2
HOA Fees $680/mo
HOA Y/N Yes
Abv Grd Liv Area 1,215
Originating Board Hamilton - Burlington
Year Built 1988
Annual Tax Amount $2,544
Property Description
PERFECT FOR DOWN-SIZERS OR FIRST-TIME BUYERS! Highly sought-after building, “Florentine Place” is impeccably maintained, with excellent amenities & is in an unbeatable location! This condo has been well kept, offering spacious 2 bedrooms, 2 baths, 1215 Sq.Ft. corner unit / escarpment and lake views. Open concept living room/dining room & oversized eat-in updated kitchen with new ceiling and pot lights, breakfast bar, quartz counter top & new cook top. In suite laundry. Primary bedroom is large & has ample closet space. Main 3 piece bathroom with an easy access walk-in shower. Gorgeous laminate floors throughout and baseboards recently installed. New heat pump and central air. The unit also has an exclusive use underground parking spot (#39) and locker (#53). Building amenities include: a fitness centre, party room, sauna, & courtyard. Located in beautiful Stoney Creek and a 5 min walk to the downtown strip. Steps to Fiesta Mall, medical centre & public transit, & minutes to highways & mountain access. Close to schools, parks, trails. Incredible value & a friendly community! No Pets No smoking buildings.
Location
Province ON
County Hamilton
Area 51 - Stoney Creek
Zoning res
Direction SOUTH-WEST CORNER OF DONN AVE AND # 8 HIGHWAY
Rooms
Basement None, Unfinished
Kitchen 1
Interior
Interior Features Auto Garage Door Remote(s)
Heating Electric, Forced Air, Heat Pump
Cooling Central Air
Fireplace No
Appliance Dishwasher, Dryer, Refrigerator, Washer
Laundry In-Suite
Exterior
Garage Garage Door Opener, Concrete, Exclusive, Inside Entry
Garage Spaces 1.0
Waterfront No
View Y/N true
Roof Type Flat
Garage Yes
Building
Lot Description Urban, Rectangular, Library, Public Transit, Rec./Community Centre, Schools, View from Escarpment
Faces SOUTH-WEST CORNER OF DONN AVE AND # 8 HIGHWAY
Sewer Sewer (Municipal)
Water Municipal
Architectural Style 1 Storey/Apt
Structure Type Brick
New Construction No
Schools
Elementary Schools Collegiate
High Schools Cardinal Newman/Orchard Park
Others
HOA Fee Include Insurance,Common Elements,Parking,Water
Senior Community false
Tax ID 181320054
Ownership Condominium
Read Less Info
Want to know what your home might be worth? Contact us for a FREE valuation!

Our team is ready to help you sell your home for the highest possible price ASAP
GET MORE INFORMATION






