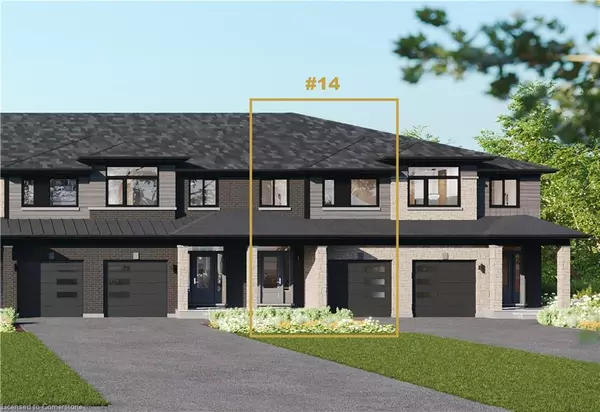For more information regarding the value of a property, please contact us for a free consultation.
Key Details
Sold Price $869,000
Property Type Townhouse
Sub Type Row/Townhouse
Listing Status Sold
Purchase Type For Sale
Square Footage 1,765 sqft
Price per Sqft $492
MLS Listing ID XH4196593
Sold Date 11/01/24
Style Two Story
Bedrooms 3
Full Baths 2
Half Baths 1
Abv Grd Liv Area 1,765
Originating Board Hamilton - Burlington
Year Built 2024
Annual Tax Amount $1
Property Description
TO BE BUILT (FREEHOLD TOWNHOUSE). July 2024 closing. Your chance to own this 3 bedroom, 3 bath Stoney Creek Mountain home. These exceptional townhomes feature 9" ceilings & luxury vinyl plank flooring throughout the main floor, open concept kitchen/living room/dining room, patio doors to a nice sized back yard, kitchen with quartz countertops, breakfast bar, an abundance of cabinets including extended uppers & a dining area. Upstairs you'll find a primary bedroom with large walk-in closet & an ensuite bath with tiled glass-door shower, second floor laundry, 4pc main bathroom & 2 other generous sized bedrooms that also have walk-in closets. Basement is unfinished with a 3pc bath rough-in. Lot 14 includes an extensive bonus package featuring $5,000 in décor to customize your home, smart suite home technology including front door lock, augmented home security with integrated doorbell camera, 3 swidget smart switches & convenient USB power plugs in kitchen & primary bedroom, smart thermostat, air conditioner, 12x24 tiles in bathrooms & laundry, 200 amp service & rough-in for future electric vehicle charging station along with other great upgrades. Asphalt driveway & sod included. Close to schools, highways, shopping and nature.
Location
Province ON
County Hamilton
Area 50 - Stoney Creek
Direction Mud St to Trafalgar Dr, Left on Lormont Blvd
Rooms
Basement Full, Unfinished
Kitchen 1
Interior
Interior Features Security System
Heating Forced Air, Natural Gas
Fireplace No
Laundry In-Suite
Exterior
Garage Attached Garage, Asphalt
Garage Spaces 1.0
Pool None
Waterfront No
Roof Type Asphalt Shing
Lot Frontage 20.0
Lot Depth 115.0
Garage Yes
Building
Lot Description Urban, Rectangular, Park, Place of Worship, Rec./Community Centre, Schools
Faces Mud St to Trafalgar Dr, Left on Lormont Blvd
Foundation Poured Concrete
Sewer Sewer (Municipal)
Water Municipal
Architectural Style Two Story
Structure Type Aluminum Siding,Brick,Stone
New Construction No
Schools
Elementary Schools St. Mark Catholic Elementary School, Janet Lee Public School
High Schools Saltfleet District High, Bishop Ryan Catholic Secondary
Others
Senior Community false
Ownership Freehold/None
Read Less Info
Want to know what your home might be worth? Contact us for a FREE valuation!

Our team is ready to help you sell your home for the highest possible price ASAP
GET MORE INFORMATION






