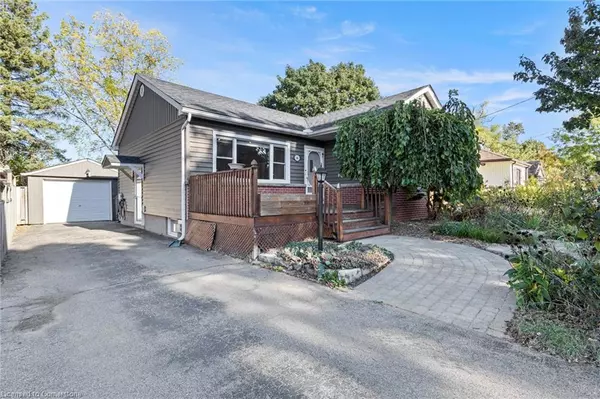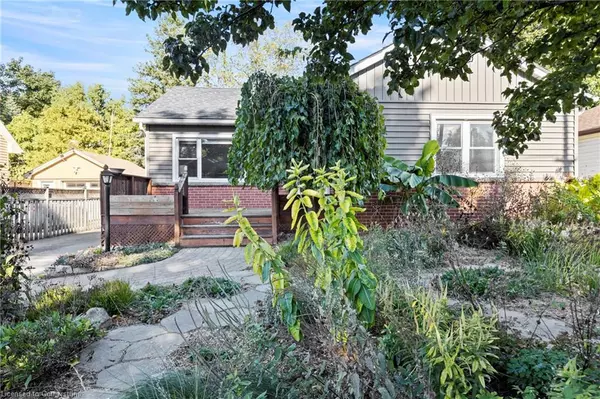For more information regarding the value of a property, please contact us for a free consultation.
Key Details
Sold Price $780,000
Property Type Single Family Home
Sub Type Single Family Residence
Listing Status Sold
Purchase Type For Sale
Square Footage 1,015 sqft
Price per Sqft $768
MLS Listing ID 40666050
Sold Date 10/29/24
Style Bungalow
Bedrooms 3
Full Baths 2
Abv Grd Liv Area 1,015
Originating Board Hamilton - Burlington
Year Built 1954
Annual Tax Amount $4,501
Property Description
Gorgeous bungalow in the desirable Battlefield neighbourhood of Stoney Creek. Enjoy a beautiful family room/dining room combo with open access to the upgraded kitchen that features granite countertops, stainless steel appliances and lots of cupboard space for all your cooking needs. Main floor features a four piece bath and 3 large bedrooms, one of which has beautiful french doors that lead to the serene backyard with deck, entertaining space and hot tub. Follow the back to a private creek area and listen to the stream of water for total relaxation. Finished basement features a private side door, large living area, 3 piece bath, den/extra bedroom and a wet bar perfect for entertaining guests. The front low maintenance native garden blooms beautiful flowers with stepping stone path and attracts butterflies and songbirds. No watering necessary! Close to downtown Stoney Creek, enjoy weekend markets, artisan shops and seasonal festivals. Conveniently located close to the highway, shopping mall, grocery stores and more.
Location
Province ON
County Hamilton
Area 51 - Stoney Creek
Zoning OS, R2
Direction Mountain Ave N to Bland Ave
Rooms
Basement Full, Finished
Kitchen 1
Interior
Interior Features Auto Garage Door Remote(s), In-law Capability, Wet Bar
Heating Forced Air, Natural Gas
Cooling Central Air
Fireplaces Type Gas
Fireplace Yes
Appliance Water Heater
Laundry Lower Level
Exterior
Exterior Feature Landscaped, Lighting
Garage Detached Garage, Asphalt
Garage Spaces 1.5
Waterfront No
Waterfront Description River/Stream
View Y/N true
View Creek/Stream
Roof Type Asphalt Shing
Street Surface Paved
Handicap Access Accessible Kitchen
Porch Deck
Lot Frontage 50.0
Lot Depth 121.46
Garage Yes
Building
Lot Description Urban, Library, Park, Place of Worship, Public Transit, Quiet Area, Ravine, Rec./Community Centre, School Bus Route, Schools, Shopping Nearby
Faces Mountain Ave N to Bland Ave
Foundation Concrete Block
Sewer Sewer (Municipal)
Water Municipal
Architectural Style Bungalow
Structure Type Aluminum Siding,Brick,Metal/Steel Siding,Vinyl Siding
New Construction No
Schools
Elementary Schools Collegiate Avenue; St. Martin Of Torus School
High Schools Orchard Park; St. John Henry Newman
Others
Senior Community false
Tax ID 173180035
Ownership Freehold/None
Read Less Info
Want to know what your home might be worth? Contact us for a FREE valuation!

Our team is ready to help you sell your home for the highest possible price ASAP
GET MORE INFORMATION






