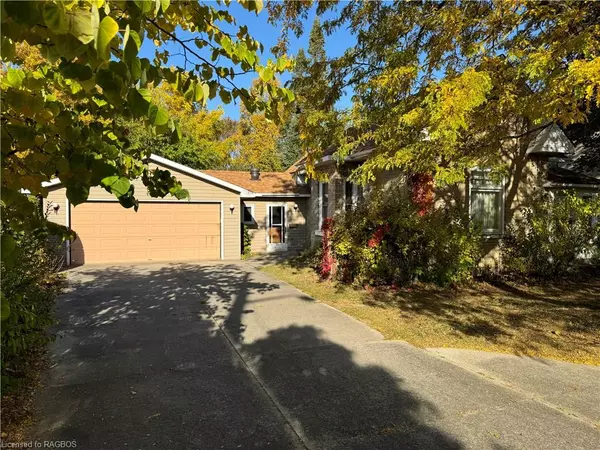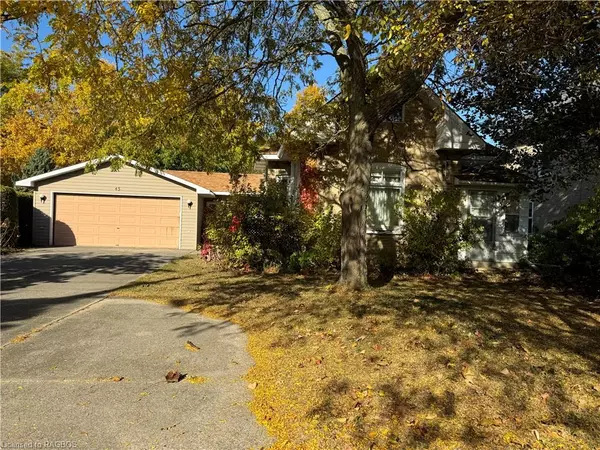For more information regarding the value of a property, please contact us for a free consultation.
Key Details
Sold Price $600,000
Property Type Single Family Home
Sub Type Single Family Residence
Listing Status Sold
Purchase Type For Sale
Square Footage 1,769 sqft
Price per Sqft $339
MLS Listing ID 40666249
Sold Date 10/28/24
Style 1.5 Storey
Bedrooms 3
Full Baths 2
Abv Grd Liv Area 1,769
Originating Board Grey Bruce Owen Sound
Year Built 1890
Annual Tax Amount $4,821
Property Description
A real "diamond in the rough," this charming yellow brick home is brimming with potential. Situated on a spacious 62' x 209' through lot with rear access from Laird Lane, the property offers the convenience of being just steps away from Southampton's quaint downtown shopping area. With over 1200 square feet on the main floor, and 500 square foot loft style 2nd floor, an attached garage, and a bonus 14’ x 26’ detached garage, there's ample space for storage or projects. Additionally, a 20’ x 30’ poured concrete outbuilding next to the lane offers even more potential for workshop or extra storage. Inside, the home is heated with a gas forced air furnace (2005), and the electrical service has been upgraded to 200 amps, including some updated wiring. Recent improvements include newer roof shingles (2000), but there's plenty of opportunity for further updates to make this home truly your own. With a little vision and a lot of effort, this property could shine. Just a leisurely walk from Lake Huron's beautiful sandy beach and scenic boardwalk, this home offers a fantastic location and the chance to bring your own personal touch to a piece of Southampton’s history. Being Sold by the Estate Trustee of the Owner without personal representation or warranty being made by the Seller.
Location
Province ON
County Bruce
Area 4 - Saugeen Shores
Zoning R1
Direction From High Street in Southampton go South on Grosvenor Street 1 block to #45 Grosvenor on West side.
Rooms
Other Rooms Storage
Basement Partial, Unfinished
Kitchen 1
Interior
Interior Features Water Meter
Heating Forced Air, Natural Gas, Space Heater
Cooling Central Air
Fireplace No
Appliance Dryer, Freezer, Refrigerator, Washer
Exterior
Exterior Feature Year Round Living
Garage Attached Garage, Detached Garage, Concrete
Garage Spaces 2.0
Utilities Available Electricity Connected, Garbage/Sanitary Collection, Natural Gas Connected, Recycling Pickup, Street Lights
Waterfront Description Lake Privileges
Roof Type Asphalt Shing
Street Surface Paved
Porch Patio
Lot Frontage 65.0
Lot Depth 208.56
Garage Yes
Building
Lot Description Urban, Rectangular, Ample Parking, Beach, City Lot, Near Golf Course, Hospital, Library, Marina, Park, Place of Worship
Faces From High Street in Southampton go South on Grosvenor Street 1 block to #45 Grosvenor on West side.
Foundation Concrete Perimeter, Stone
Sewer Sewer (Municipal)
Water Municipal-Metered
Architectural Style 1.5 Storey
Structure Type Aluminum Siding,Brick,Vinyl Siding
New Construction No
Others
Senior Community false
Tax ID 332610055
Ownership Freehold/None
Read Less Info
Want to know what your home might be worth? Contact us for a FREE valuation!

Our team is ready to help you sell your home for the highest possible price ASAP
GET MORE INFORMATION






