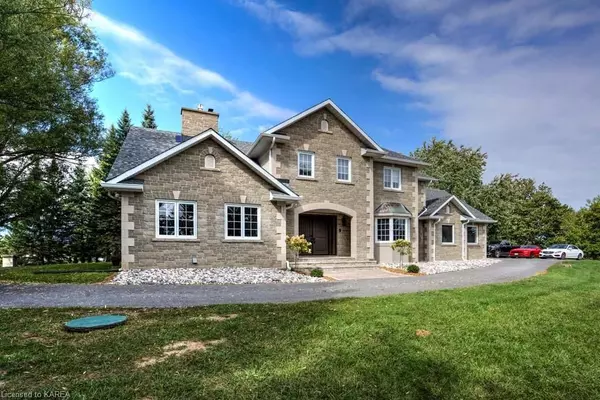For more information regarding the value of a property, please contact us for a free consultation.
Key Details
Sold Price $1,100,000
Property Type Single Family Home
Sub Type Detached
Listing Status Sold
Purchase Type For Sale
Square Footage 3,259 sqft
Price per Sqft $337
MLS Listing ID X9405725
Sold Date 10/28/24
Style 2-Storey
Bedrooms 4
Annual Tax Amount $5,621
Tax Year 2023
Lot Size 0.500 Acres
Property Description
Welcome home to 121 Conner Drive in the incredible Brecken Ridges Estates just off the 1000 Islands Parkway. Located in one of the most desirable subdivisions and within walking distance of one of the most beautiful waterfront parkways in the world sits this simply breathtaking 4-bedroom, 3-bathroom home. Recently this home has undergone an amazing transformation, some of those updates include a new kitchen with a bright walk-in pantry, new mudroom, new floors on the main level, lighting, a custom living room wall unit, new appliances and so much more. You will love to entertain in your formal dining room or adjoining living room which share an incredible fireplace and vaulted ceilings. Work from home? This home office will help make office time more productive. The primary suite is one you will never want to leave, bring your king size bed, enjoy a relaxing evening or morning coffee in your primary suite sitting area or relax in your in spa like ensuite. Three more bedrooms, a bathroom and a laundry room you will enjoy doing laundry in finish off the gorgeous 2nd level. Ready for game night? This lower level comes with a pool table and plenty of room for entertaining or making it into a fantastic home theatre area, you decide what to put down here, you will love it. All that ?plus the paved drive leading to 3 car garage or the new patios for grilling and your outdoor enjoyment. ?Ready to get active? Go for a run, walk or jump on your bikes for a ride along the parkway or ?maybe drop your kayak into the river for leisurely paddle in the St Lawrence River. Call today, you do not want to miss this opportunity to call 121 Conner Drive HOME!
Location
Province ON
County Leeds & Grenville
Zoning RR-1
Rooms
Basement Finished, Full
Kitchen 1
Interior
Interior Features Water Treatment, Water Heater Owned
Cooling Central Air
Fireplaces Number 1
Fireplaces Type Propane
Laundry Laundry Room, Sink
Exterior
Exterior Feature Lighting, Privacy, Year Round Living
Garage Private, Other, Other, Inside Entry
Garage Spaces 6.0
Pool None
Community Features Recreation/Community Centre, Park
View Trees/Woods
Roof Type Asphalt Shingle
Total Parking Spaces 6
Building
Lot Description Irregular Lot
Foundation Concrete Block
New Construction false
Others
Senior Community Yes
Read Less Info
Want to know what your home might be worth? Contact us for a FREE valuation!

Our team is ready to help you sell your home for the highest possible price ASAP
GET MORE INFORMATION






