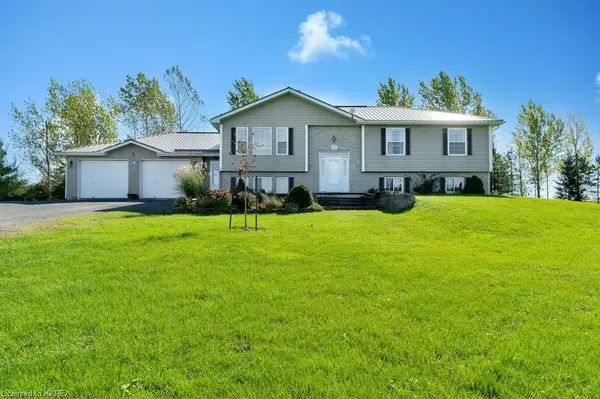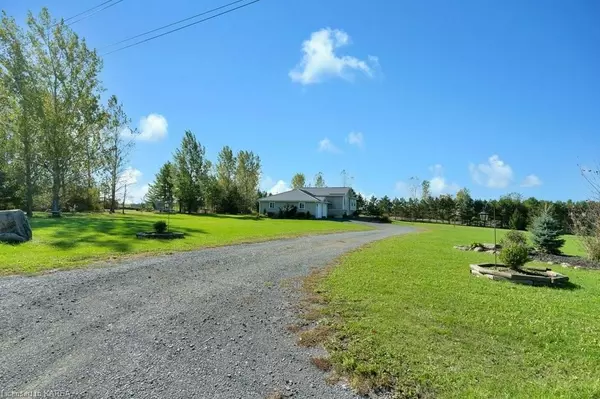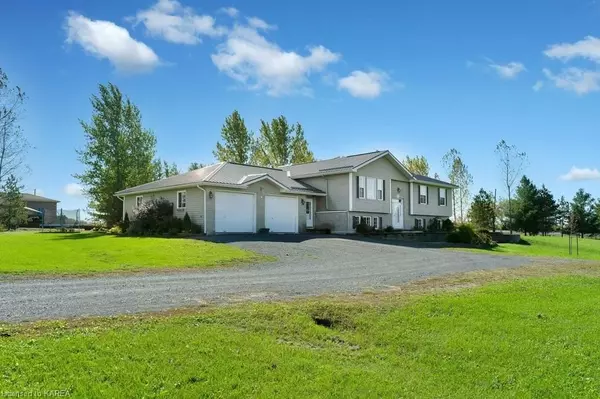For more information regarding the value of a property, please contact us for a free consultation.
Key Details
Sold Price $708,000
Property Type Single Family Home
Sub Type Detached
Listing Status Sold
Purchase Type For Sale
Square Footage 2,878 sqft
Price per Sqft $246
MLS Listing ID X9027726
Sold Date 07/02/24
Style Bungalow
Bedrooms 5
Annual Tax Amount $4,440
Tax Year 2023
Lot Size 5.000 Acres
Property Description
Welcome to 35 Smith Road in Greater Napanee, where simplicity and nature blend to create a home that's both welcoming and peaceful. Set on nearly 7 acres of land, this raised bungalow offers the perfect retreat from the hustle and bustle of daily life. Inside, the home is designed with living in mind. The kitchen is ready for your cooking adventures, opening up to a living and dining area where the view through the windows makes every meal special. It's easy to imagine gathering here with family or friends, sharing stories and creating memories. Step outside onto the deck, and you'll feel the space and freedom that comes with such a large property. It's your own slice of the great outdoors, ready for anything from quiet mornings with a cup of coffee to lively summer barbecues. The home features three bedrooms on the main floor, each a cozy escape at the end of the day. The primary suite comes with the added convenience of space and dual closets. And for those cooler months, the pellet stove on the lower level adds a warm, inviting glow to the home. Here, life moves at a pace you set. One of the highlights is the oversized double car garage, providing not only ample space for vehicles but also direct entry into the home for added convenience. You're close enough to the community and schools to feel connected, yet removed enough to enjoy your privacy and space. 35 Smith Road isn't just a place to live; it's a canvas for your life, offering a blend of comfort, nature, and community. If you've been searching for a place that feels like home from the moment you arrive, this might just be it.
Location
Province ON
County Lennox & Addington
Zoning PA
Rooms
Basement Partially Finished, Full
Kitchen 1
Separate Den/Office 2
Interior
Interior Features Sump Pump, Water Softener
Cooling Central Air
Fireplaces Type Pellet Stove
Laundry Electric Dryer Hookup, In Basement, Washer Hookup
Exterior
Exterior Feature Deck, Porch, Year Round Living
Garage Private Double, Other, Other, Inside Entry
Garage Spaces 8.0
Pool None
Roof Type Metal
Total Parking Spaces 8
Building
Lot Description Irregular Lot
New Construction false
Others
Senior Community Yes
Read Less Info
Want to know what your home might be worth? Contact us for a FREE valuation!

Our team is ready to help you sell your home for the highest possible price ASAP
GET MORE INFORMATION






