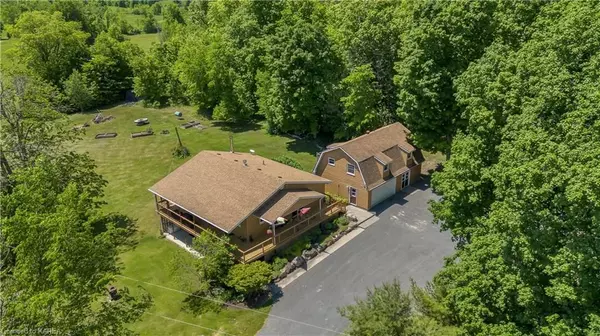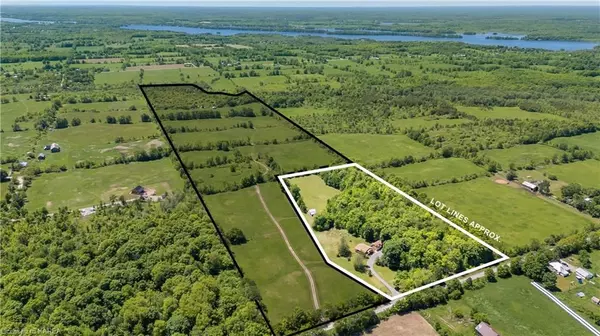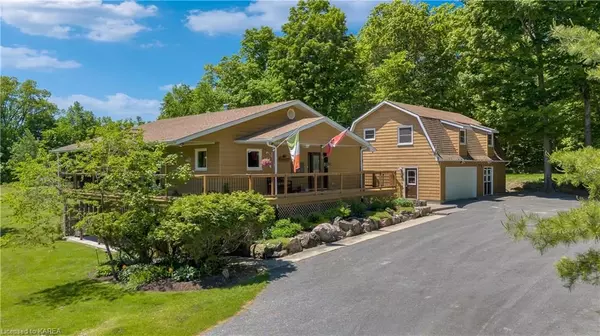For more information regarding the value of a property, please contact us for a free consultation.
Key Details
Sold Price $900,000
Property Type Single Family Home
Sub Type Detached
Listing Status Sold
Purchase Type For Sale
Square Footage 2,516 sqft
Price per Sqft $357
MLS Listing ID X9403240
Sold Date 08/13/24
Style Bungalow-Raised
Bedrooms 3
Annual Tax Amount $3,546
Tax Year 2023
Lot Size 10.000 Acres
Property Description
I have been through a lot of Rural homes in my near 16 years in this business and I can honestly say that this is truly one of the most special complete packages I have encountered. Located just east of Tamworth sits this stunning elevated bungalow built to extremely high standards. The MF consists of 2 nice sized bedrooms, stunning 4 pc bath, MF laundry room, light filled living room, massive kitchen/dining area w/ 2 large pantries and access to the 320 sqft covered porch w/southerly views. The lower level offers a large 3rd bedroom, custom office w/generous desk & built ins (could be 4th bedroom), rec-room space with multiple grade level walkouts, new custom 3 pc bath & tons of storage! The detached garage is over 800 sqft and offers parking for 2+ cars and the best part! a legal 2 bed apt with 4 pc bath over top of it that is ready for multi-generational living or as a rental. The property offers a 21’ x 24’ workshop w/ 14’ x 23’ lean to and a ¾ usable storage loft, 10’ x 10’ sugar shack complete w/equipment and a 10’ x 10’ shed. One of the most exciting parts of this offering is that it sits on 11.79 acres but also offers a share in the neighboring Gaeltacht Site (see supplementary documents) that offers 62 acres of trails, rolling fields and apple trees and a sprawling 1200+‘ WF on the Salmon River! The list of professional upgrades cannot be overlooked and include House roof ‘16, Garage Roof ‘12, House propane furnace and C/A ‘19, Apartment propane furnace ‘21, Gaylord Oak hardwood ‘12, complete main floor bath ‘13, Kitchen flooring ‘12, lower level bath ‘24, All windows (except 3) and exterior doors ‘15-‘18, Cedar deck railing ‘23, Kitchen professionally refreshed with granite, cabinets re-finished, hardware & breakfast bar ‘18 and a 22KW Generac Propane Generator that feeds the whole house in ‘23! This incredible offering could be yours to enjoy for years to come! Be sure to view the multimedia tour & supplemental documents section for more info.
Location
Province ON
County Lennox & Addington
Zoning Rural Residential
Rooms
Basement Walk-Out, Finished
Kitchen 1
Separate Den/Office 1
Interior
Interior Features Propane Tank, Accessory Apartment, Water Heater Owned
Cooling Central Air
Exterior
Garage Private Double, Circular Drive, Other
Garage Spaces 22.0
Pool None
Community Features Recreation/Community Centre, Park
Waterfront Description River Access
Roof Type Asphalt Shingle
Total Parking Spaces 22
Building
Foundation Poured Concrete
New Construction false
Others
Senior Community Yes
Read Less Info
Want to know what your home might be worth? Contact us for a FREE valuation!

Our team is ready to help you sell your home for the highest possible price ASAP
GET MORE INFORMATION






