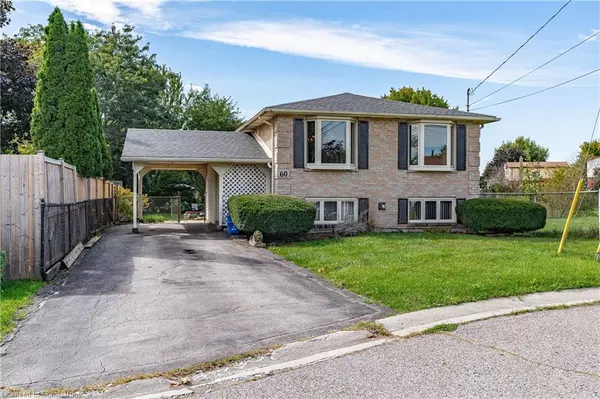For more information regarding the value of a property, please contact us for a free consultation.
Key Details
Sold Price $585,000
Property Type Single Family Home
Sub Type Single Family Residence
Listing Status Sold
Purchase Type For Sale
Square Footage 984 sqft
Price per Sqft $594
MLS Listing ID 40657809
Sold Date 10/21/24
Style Bungalow Raised
Bedrooms 3
Full Baths 2
Abv Grd Liv Area 984
Originating Board Hamilton - Burlington
Year Built 1985
Annual Tax Amount $3,685
Property Description
Welcome to this charming raised-ranch home in Caledonia’s mature Paisley Square neighbourhood. This beautifully updated 2+1 bedroom, 2 bathroom home is perfect for families, downsizers, or anyone seeking a peaceful retreat close to modern amenities. Enjoy your morning coffee on the inviting covered front porch. The spacious foyer leads to the open-concept upper level, featuring durable laminate flooring, a bright living room, and a dining room with bay windows. The updated eat-in kitchen boasts dark cabinetry, stainless steel appliances, and ample counter space. The primary bedroom includes an oversized storage closet, while the second bedroom offers direct access to the rear deck, creating a private oasis. An updated 4-piece bathroom with a skylight completes this level. The fully-finished lower level features an in-law suite with a large living/family room, a cozy gas fireplace, a separate dining room, and a second full kitchen. The spacious third bedroom, also with an oversized storage closet, and an updated 3-piece bathroom add comfort and convenience. Oversized windows fill the space with natural light. The rear deck with a pergola is perfect for outdoor dining, overlooking scenic Thistlemoor Park with walking trails. Surfaced parking for three vehicles, plus a carport, adds convenience. Notable updates include roof shingles, furnace, and central air conditioning, all completed in 2016. Schedule your private viewing today and experience the charm of Caledonia living!
Location
Province ON
County Haldimand
Area Caledonia
Zoning H A7B
Direction From Argyle S/Kinross, W on Kinross, S on Scott
Rooms
Basement Full, Finished
Kitchen 2
Interior
Interior Features Central Vacuum, In-Law Floorplan
Heating Forced Air, Natural Gas
Cooling Central Air
Fireplaces Number 1
Fireplaces Type Gas
Fireplace Yes
Window Features Window Coverings
Appliance Built-in Microwave, Dryer, Freezer, Gas Stove, Microwave, Refrigerator, Stove, Washer
Laundry In Basement, Laundry Room
Exterior
Waterfront No
Roof Type Asphalt Shing
Lot Frontage 46.79
Lot Depth 120.87
Garage No
Building
Lot Description Urban, Rectangular, Library, Place of Worship, Schools
Faces From Argyle S/Kinross, W on Kinross, S on Scott
Foundation Concrete Perimeter
Sewer Sewer (Municipal)
Water Municipal-Metered
Architectural Style Bungalow Raised
Structure Type Brick,Vinyl Siding
New Construction No
Others
Senior Community false
Tax ID 381660322
Ownership Freehold/None
Read Less Info
Want to know what your home might be worth? Contact us for a FREE valuation!

Our team is ready to help you sell your home for the highest possible price ASAP
GET MORE INFORMATION






