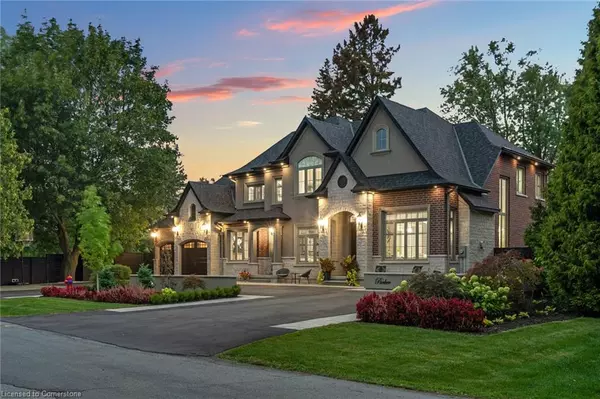For more information regarding the value of a property, please contact us for a free consultation.
Key Details
Sold Price $2,680,000
Property Type Single Family Home
Sub Type Single Family Residence
Listing Status Sold
Purchase Type For Sale
Square Footage 3,730 sqft
Price per Sqft $718
MLS Listing ID XH4206511
Sold Date 10/18/24
Style Two Story
Bedrooms 5
Full Baths 4
Half Baths 2
Abv Grd Liv Area 5,322
Originating Board Hamilton - Burlington
Year Built 2015
Annual Tax Amount $15,289
Property Description
Spectacular luxury home in prestigious Oakhill – just minutes’ walk to some of Ontario’s most breathtaking Conservation hiking trails. 5 total beds, 6 baths, and over 5300 sqft of finished space with exquisite curb appeal on a premium property sprawling 134 ft of frontage with a fantastic horseshoe driveway. Built with exceptional quality – custom millwork, plaster mouldings, coffered ceilings and elegant fixtures, as well as smart home entertainment & life safety integration. A stone portico and two-storey foyer welcome you to two impressive principal rooms for formal living or dining with one of four linear gas fireplaces. An open concept great room and gourmet kitchen offers designer cabinetry, top-of-line Thermador appliances, 11-ft waterfall island and stunning quartz. There is a powder room and an executive office with its own exterior entrance and bathroom. The upper level has 4 spacious bedrooms; all with ensuite baths or privilege as well as full-sized laundry. The primary suite features a custom walk-in closet, two Juliet balconies framing a marble gas fireplace, and a 5-piece ensuite. The lower level is setup as full in-law or wonderful entertaining space. There is a full kitchen, a 5th bedroom with ensuite bath – currently used as a gym, and you can relax in a custom wet/dry sauna. The fully fenced and landscaped property offers three patio spaces to enjoy incl. a large covered living space and a pool-sized yard with plenty of potential to create a private oasis!
Location
Province ON
County Hamilton
Area 42 - Ancaster
Direction Jerseyville Rd. E. North on Lovers Lane, West on Parker Avenue
Rooms
Basement Full, Finished, Sump Pump
Kitchen 2
Interior
Interior Features Central Vacuum, Air Exchanger
Heating Forced Air, Natural Gas
Cooling Central Air
Fireplaces Type Gas
Fireplace Yes
Appliance Built-in Microwave, Dishwasher, Dryer, Freezer, Gas Oven/Range, Gas Stove, Range Hood, Refrigerator, Washer, Wine Cooler
Laundry In-Suite
Exterior
Garage Attached Garage, Garage Door Opener, Asphalt, Interlock
Garage Spaces 2.0
Pool None
Waterfront No
Roof Type Asphalt Shing
Lot Frontage 134.2
Lot Depth 121.37
Garage Yes
Building
Lot Description Urban, Irregular Lot, Arts Centre, Near Golf Course, Hospital, Level, Library, Park, Place of Worship, Public Transit, Quiet Area, Rec./Community Centre, Schools
Faces Jerseyville Rd. E. North on Lovers Lane, West on Parker Avenue
Foundation Poured Concrete
Sewer Sewer (Municipal)
Water Municipal
Architectural Style Two Story
Structure Type Brick,Stone,Stucco
New Construction No
Others
Senior Community false
Tax ID 174280016
Ownership Freehold/None
Read Less Info
Want to know what your home might be worth? Contact us for a FREE valuation!

Our team is ready to help you sell your home for the highest possible price ASAP
GET MORE INFORMATION






