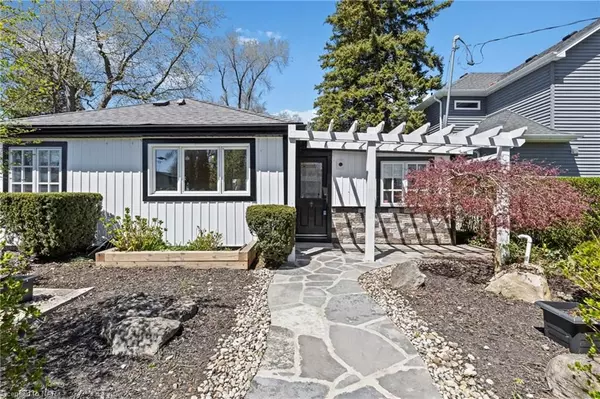For more information regarding the value of a property, please contact us for a free consultation.
Key Details
Sold Price $980,000
Property Type Single Family Home
Sub Type Detached
Listing Status Sold
Purchase Type For Sale
Square Footage 1,033 sqft
Price per Sqft $948
Subdivision 102 - Lakeshore
MLS Listing ID X8492387
Sold Date 09/19/24
Style Bungalow
Bedrooms 2
Annual Tax Amount $5,060
Tax Year 2023
Property Sub-Type Detached
Property Description
Get Ready to drift away by amazing views of the Toronto skyline and direct access to Lake Ontario as you cook, dine, relax and wake up in this 2 bed 2 bath home. The relaxation begins as you enter the fully landscaped property with no grass to cut. The open concept home offers vaulted ceilings, skylights throughout, real cobblestone and reclaimed barn board flooring. The kitchen overlooks the living area and lake so you won't miss the amazing view when cooking or entertaining and features a live edge counter. The master suite is complete with a private ensuite with shower and 8ft patio doors. The second bedroom overlooks the front garden. The laundry is located inside the utility room. Cosy up in front of the wood burning fireplace in the living room and enjoy the views of Toronto and boats sailing by. Outside is a tiered patio oasis with fire pit area and professionally designed gardens leading down to a lower patio level which provides access to your own private pier. Enjoy direct access to the water with full shoreline protection. Driveway is located across from the house as well as a deck overlooking the orchard, a large storage shed and a tree house: both insulated with heat/hydro. Tree house would make a great office space or little getaway spot.lake water pumping system to water gardens,flat roof portion 2019, well pump 2018, septic pumped Sept 2020,. 5 Minute drive to Niagara on the lake , make this cottage your 2nd home in beautiful Niagara on the lake.
Location
Province ON
County Niagara
Community 102 - Lakeshore
Area Niagara
Zoning R1
Rooms
Basement Unfinished, Crawl Space
Kitchen 1
Interior
Interior Features Water Treatment, On Demand Water Heater
Cooling Central Air
Fireplaces Number 1
Laundry Ensuite
Exterior
Exterior Feature Year Round Living
Parking Features Private Double, Other
Pool None
Waterfront Description Seawall,Stairs to Waterfront
View Lake
Roof Type Asphalt Rolled,Asphalt Shingle
Lot Frontage 40.0
Lot Depth 115.0
Exposure North
Total Parking Spaces 2
Building
Foundation Post & Pad
New Construction false
Others
Senior Community No
Read Less Info
Want to know what your home might be worth? Contact us for a FREE valuation!

Our team is ready to help you sell your home for the highest possible price ASAP





