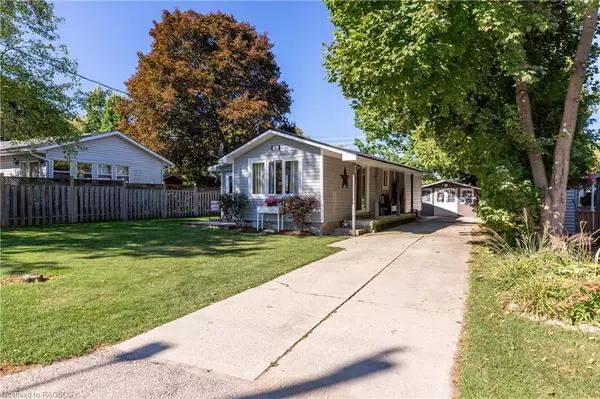For more information regarding the value of a property, please contact us for a free consultation.
Key Details
Sold Price $420,000
Property Type Single Family Home
Sub Type Single Family Residence
Listing Status Sold
Purchase Type For Sale
Square Footage 536 sqft
Price per Sqft $783
MLS Listing ID 40656374
Sold Date 10/17/24
Style Bungalow
Bedrooms 1
Full Baths 1
Abv Grd Liv Area 536
Originating Board Grey Bruce Owen Sound
Year Built 1950
Annual Tax Amount $2,364
Property Description
Welcome to this charming year-round 1-bedroom, 1-bathroom bungalow, nestled in a peaceful area of Southampton. Situated on a 51 x 100 foot lot, this cozy home offers both comfort and convenience, perfect for those looking to downsize, enter the Southampton market, or find an idyllic cottage getaway.
Completely updated, this home boasts modern finishes throughout. The upgrades include spray foam insulation, new drywall, updated flooring, a refreshed kitchen, and a stylishly renovated bathroom - just to name a few of the updates! The exterior has also been improved, ensuring this home has tons of curb appeal and is move-in ready.
Stay warm in the cooler months with the efficient Natural Gas Wall Furnace, and enjoy year-round fresh air with the built-in HRV system. Enjoy the side porch or the decks all summer long. There are 2 sheds on the property for storage for all the toys! Located just moments from all the amenities Southampton has to offer, this property combines tranquility with easy access to local shops, restaurants, and beaches.
Whether you're searching for a low-maintenance home or the perfect retreat, this affordable bungalow ticks all the boxes. Don't miss out on this fantastic opportunity to enjoy life in beautiful Southampton.
Location
Province ON
County Bruce
Area 4 - Saugeen Shores
Zoning R1
Direction From Railway St. (Hwy 21), East on Peel St. to Belcher Lane
Rooms
Other Rooms Shed(s)
Basement Crawl Space, Unfinished
Kitchen 1
Interior
Interior Features Upgraded Insulation
Heating Natural Gas, Wall Furnace
Cooling None
Fireplace No
Appliance Water Heater Owned, Built-in Microwave, Dryer, Hot Water Tank Owned, Refrigerator, Stove, Washer
Laundry Inside
Exterior
Exterior Feature Year Round Living
Garage Concrete
Roof Type Metal
Porch Deck, Porch
Lot Frontage 51.38
Lot Depth 100.0
Garage No
Building
Lot Description Urban, Rectangular, City Lot, Hospital, Quiet Area, Schools, Shopping Nearby
Faces From Railway St. (Hwy 21), East on Peel St. to Belcher Lane
Foundation Concrete Block
Sewer Sewer (Municipal)
Water Municipal-Metered
Architectural Style Bungalow
Structure Type Vinyl Siding
New Construction No
Others
Senior Community false
Tax ID 332580037
Ownership Freehold/None
Read Less Info
Want to know what your home might be worth? Contact us for a FREE valuation!

Our team is ready to help you sell your home for the highest possible price ASAP
GET MORE INFORMATION






