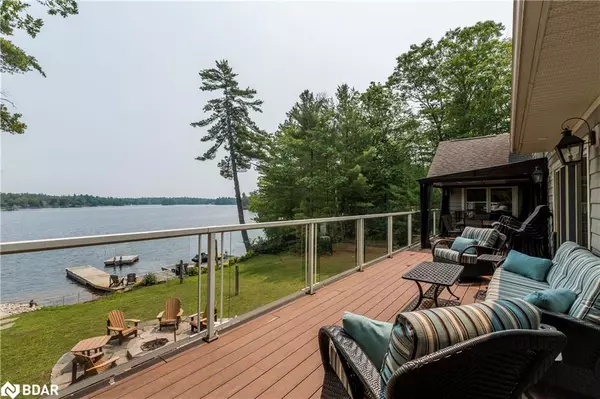For more information regarding the value of a property, please contact us for a free consultation.
Key Details
Sold Price $2,000,000
Property Type Single Family Home
Sub Type Single Family Residence
Listing Status Sold
Purchase Type For Sale
Square Footage 4,250 sqft
Price per Sqft $470
MLS Listing ID 40627957
Sold Date 10/08/24
Style Bungaloft
Bedrooms 4
Full Baths 3
Abv Grd Liv Area 4,250
Originating Board Barrie
Year Built 2012
Annual Tax Amount $7,375
Property Sub-Type Single Family Residence
Property Description
Experience the epitome of luxury waterfront living with this exquisite cottage along the Trent Severn Waterway. With a recent addition completed in 2022, this opulent retreat offers unparalleled comfort and elegance. Upon entry, you'll find a spacious Muskoka room, expanded for enhanced relaxation space, seamlessly blending indoor-outdoor living. The new primary suite boasts with its ensuite, walk-in closet, and private balcony. Featuring 4 bedrooms and a generous loft area for a games room or extra sleeping quarters, this haven is ideal for hosting guests or serene getaways. The Muskoka room includes a pool table and cozy seating area with a wood stove. Abundant natural light floods the main floor through large sliding glass doors and windows, illuminating the open-concept kitchen and living area. Professional-grade appliances and a stone wood fireplace create a welcoming atmosphere. Step onto the expansive deck to enjoy breathtaking river views and gather around the Muskoka granite fire pit under the stars. A new crib dock and aluminum docks with covered top offer easy access to the water for various activities. Located on a private maintained road, accessibility is ensured year-round. The basement provides ample storage and workshop space. Equipped with a full Nest system, including thermostat and CO/Smoke Detectors, this cottage seamlessly integrates modern technology for added convenience and peace of mind. Don't miss this chance to own waterfront paradise!
Location
Province ON
County Simcoe County
Area Severn
Zoning SR3
Direction HWY #11 NORTH OF ORILLIA TO S.SPARROW LAKE ROAD TO TORPITT RD TO ORIMAT RD. TO SIGN ON RIGHT SIDE OF THE ROAD
Rooms
Basement Walk-Out Access, Partial, Unfinished
Kitchen 1
Interior
Interior Features High Speed Internet, Central Vacuum, Built-In Appliances, Ceiling Fan(s)
Heating Electric, Fireplace-Wood, Forced Air, Propane, Wood Stove
Cooling Central Air, Ductless
Fireplaces Number 2
Fireplaces Type Family Room, Insert, Living Room, Wood Burning Stove
Fireplace Yes
Window Features Window Coverings
Appliance Instant Hot Water, Water Softener, Built-in Microwave, Dishwasher, Dryer, Freezer, Gas Oven/Range, Hot Water Tank Owned, Microwave, Range Hood, Refrigerator, Washer, Wine Cooler
Laundry Main Level
Exterior
Exterior Feature Awning(s), Balcony, Landscaped, Year Round Living
Parking Features Gravel
Utilities Available Cell Service, Electricity Connected, Garbage/Sanitary Collection, Phone Connected
Waterfront Description River,Direct Waterfront,East,Beach Front,River Front,Lake/Pond,River/Stream
View Y/N true
View River
Roof Type Asphalt Shing
Porch Deck
Lot Frontage 135.78
Garage No
Building
Lot Description Rural, Irregular Lot, Landscaped
Faces HWY #11 NORTH OF ORILLIA TO S.SPARROW LAKE ROAD TO TORPITT RD TO ORIMAT RD. TO SIGN ON RIGHT SIDE OF THE ROAD
Foundation Concrete Perimeter
Sewer Septic Tank
Water Drilled Well, Well
Architectural Style Bungaloft
Structure Type Stone,Wood Siding
New Construction No
Others
Senior Community false
Tax ID 586020445
Ownership Freehold/None
Read Less Info
Want to know what your home might be worth? Contact us for a FREE valuation!

Our team is ready to help you sell your home for the highest possible price ASAP





