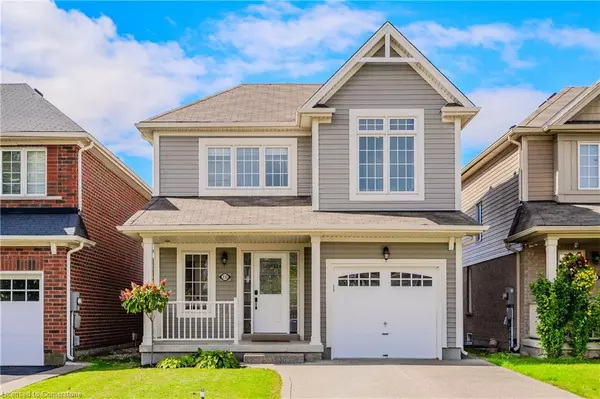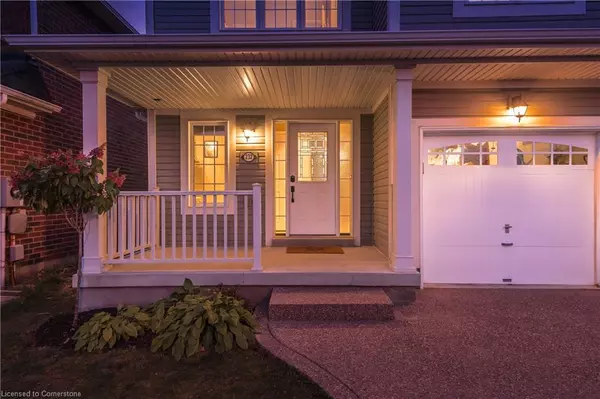For more information regarding the value of a property, please contact us for a free consultation.
Key Details
Sold Price $760,000
Property Type Single Family Home
Sub Type Single Family Residence
Listing Status Sold
Purchase Type For Sale
Square Footage 1,217 sqft
Price per Sqft $624
MLS Listing ID 40659843
Sold Date 10/12/24
Style Two Story
Bedrooms 3
Full Baths 1
Half Baths 1
Abv Grd Liv Area 1,217
Originating Board Waterloo Region
Year Built 2011
Annual Tax Amount $3,317
Property Description
Welcome to your dream home! This charming 3-bedroom, 1.5-bath detached residence is a perfect blend of comfort and style. As you step inside, you'll be greeted by an abundance of natural light streaming through the bright windows, creating a warm and inviting atmosphere throughout the space. The heart of the home is the delightful eat-in kitchen, where culinary creativity can flourish. With plenty of counter space and storage, it's an ideal setting for family meals and entertaining guests. The kitchen opens up to a spacious open concept living room and sliding patio doors to the gorgeous backyard and deck. The home features modern, carpet-free flooring that not only enhances its aesthetic appeal but also makes for easy maintenance. Each of the spacious bedrooms is designed with relaxation in mind, providing ample room for your personal touch and comfort. Located in beautiful Breslau, surrounded by parks and green spaces, perfect for outdoor activities like hiking, biking, and picnicking. The perfect combination of a smaller-town feel but all the benefits and amenities just a short ways away in Kitchener, Waterloo and Guelph. This property combines functionality with a welcoming ambiance and situated in desirable Breslau, making it the perfect place to create lasting memories. (Furnace & Heat Pump 2023) (RO 2022) (Dishwasher 2023).
Location
Province ON
County Waterloo
Area 5 - Woolwich And Wellesley Township
Zoning R-5A
Direction Norwich & Andover
Rooms
Basement Full, Unfinished
Kitchen 1
Interior
Heating Forced Air, Natural Gas, Heat Pump
Cooling Central Air, Energy Efficient
Fireplace No
Appliance Water Softener, Dishwasher, Dryer, Refrigerator, Stove, Washer
Exterior
Parking Features Attached Garage
Garage Spaces 1.0
Roof Type Asphalt Shing
Lot Frontage 30.0
Lot Depth 106.0
Garage Yes
Building
Lot Description Urban, Airport, Library, Open Spaces, Park, Schools, Trails
Faces Norwich & Andover
Foundation Concrete Perimeter
Sewer Sewer (Municipal)
Water Municipal
Architectural Style Two Story
Structure Type Vinyl Siding
New Construction No
Schools
Elementary Schools Breslau Ps, St. Boniface
High Schools Grand River Ci, St. David'S
Others
Senior Community false
Tax ID 227134802
Ownership Freehold/None
Read Less Info
Want to know what your home might be worth? Contact us for a FREE valuation!

Our team is ready to help you sell your home for the highest possible price ASAP





