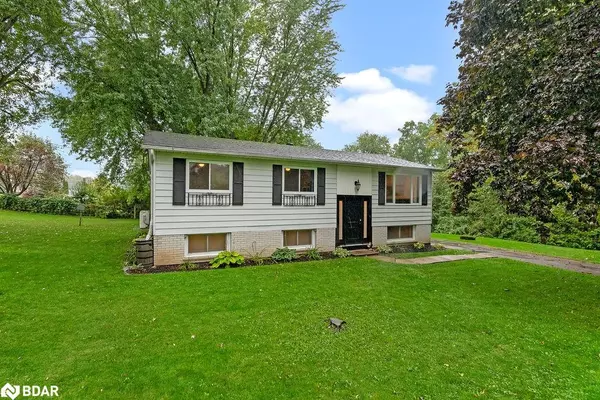For more information regarding the value of a property, please contact us for a free consultation.
Key Details
Sold Price $570,000
Property Type Single Family Home
Sub Type Single Family Residence
Listing Status Sold
Purchase Type For Sale
Square Footage 1,003 sqft
Price per Sqft $568
MLS Listing ID 40652166
Sold Date 10/10/24
Style Bungalow Raised
Bedrooms 3
Full Baths 2
Abv Grd Liv Area 1,003
Originating Board Barrie
Year Built 1977
Annual Tax Amount $2,726
Property Description
DEEDED WATER ACCESS - STURGEON LAKE - Charming raised bungalow, 3 bedroom 2 bath on a country lot. Located in the beautiful waterfront community of Snug Harbour. This home features a newer kitchen: February 2024 (island, quartz countertops, stone backsplash, dishwasher, new fridge), newer flooring, newer bathrooms and fully finished lower level with rec room & wood stove, games room which could be a 4th bedroom and newer 3 pc bath. New heat pump: December 2023. Located less than 10 minutes to Lindsay for all your amenities. Private park, waterfront usage, dock and more!
Location
Province ON
County Kawartha Lakes
Area Kawartha Lakes
Zoning RR3
Direction Hwy 36 & Snug Harbour Road
Rooms
Other Rooms Shed(s)
Basement Full, Finished
Kitchen 1
Interior
Interior Features Central Vacuum
Heating Baseboard, Heat Pump
Cooling Central Air
Fireplaces Type Wood Burning Stove
Fireplace Yes
Window Features Window Coverings
Appliance Built-in Microwave, Dishwasher, Dryer, Refrigerator, Stove, Washer
Laundry Laundry Room, Lower Level
Exterior
Exterior Feature Deeded Water Access, Landscape Lighting, Recreational Area, Year Round Living
Garage Asphalt
Utilities Available Cell Service, Electricity Connected, Garbage/Sanitary Collection, Recycling Pickup
Waterfront No
Roof Type Asphalt Shing
Porch Deck
Lot Frontage 151.87
Lot Depth 96.8
Garage No
Building
Lot Description Rural, Hospital, Landscaped, Quiet Area, School Bus Route, Shopping Nearby
Faces Hwy 36 & Snug Harbour Road
Foundation Block, Concrete Block
Sewer Septic Tank
Water Drilled Well
Architectural Style Bungalow Raised
Structure Type Aluminum Siding
New Construction No
Schools
Elementary Schools Dunsford Public School
High Schools I.E. Weldon Ss
Others
Senior Community false
Tax ID 631440298
Ownership Freehold/None
Read Less Info
Want to know what your home might be worth? Contact us for a FREE valuation!

Our team is ready to help you sell your home for the highest possible price ASAP
GET MORE INFORMATION






